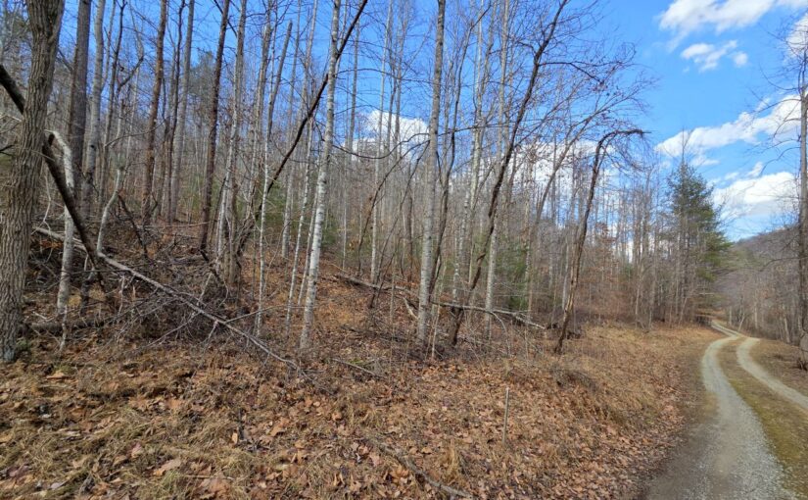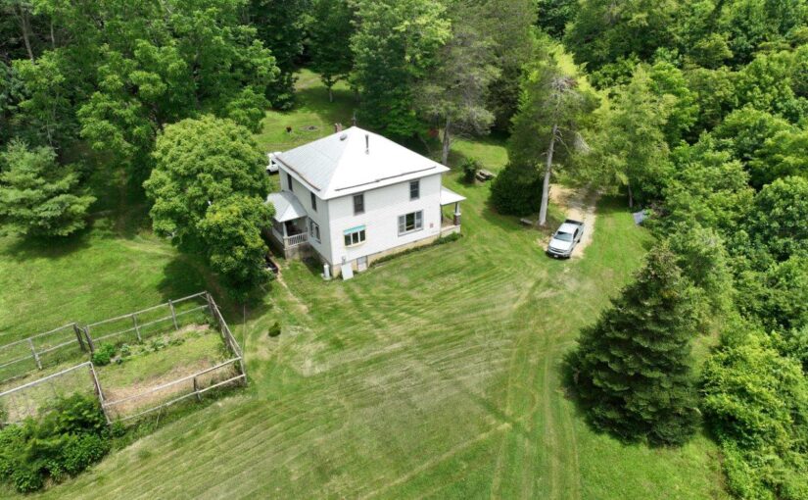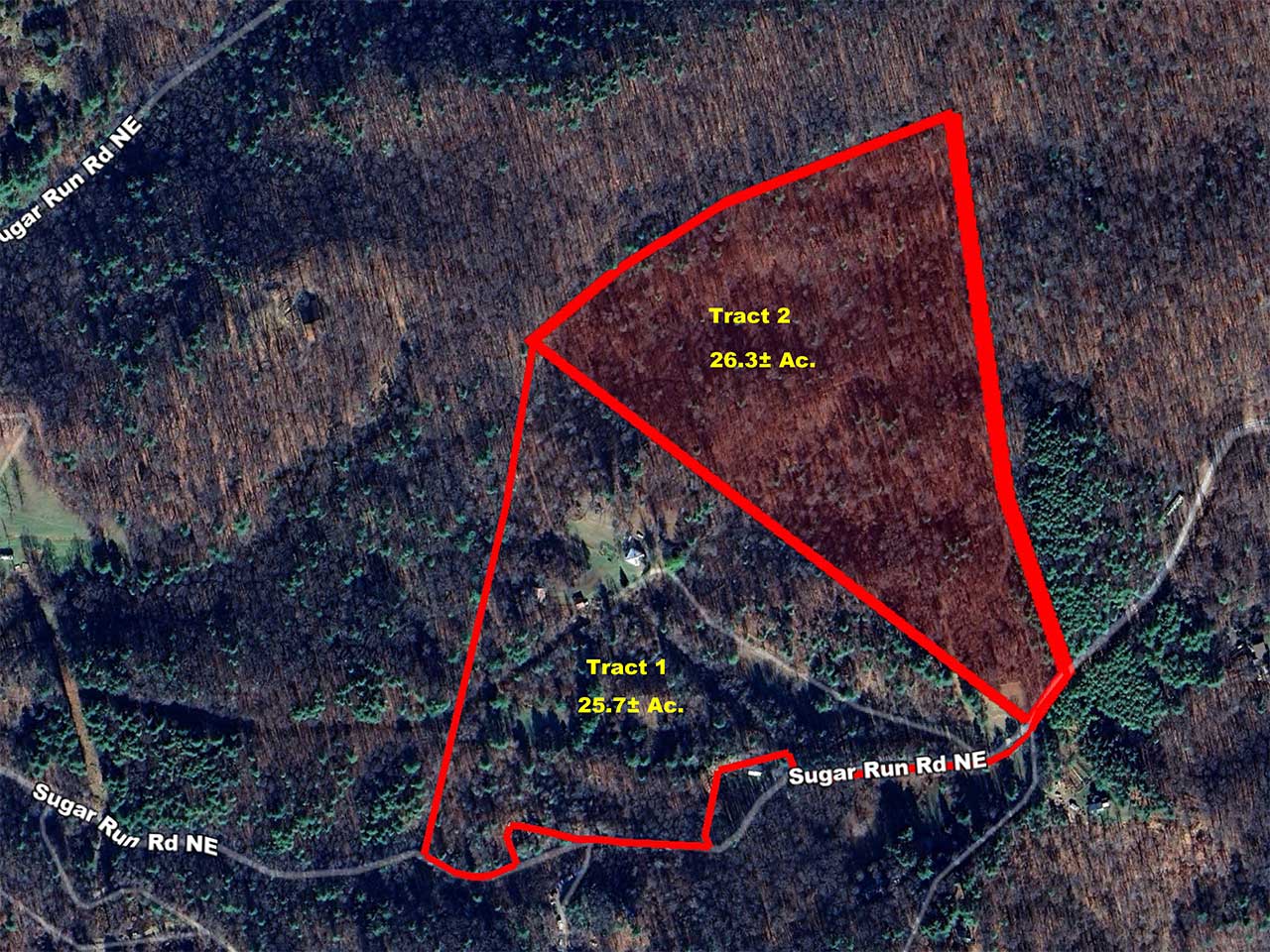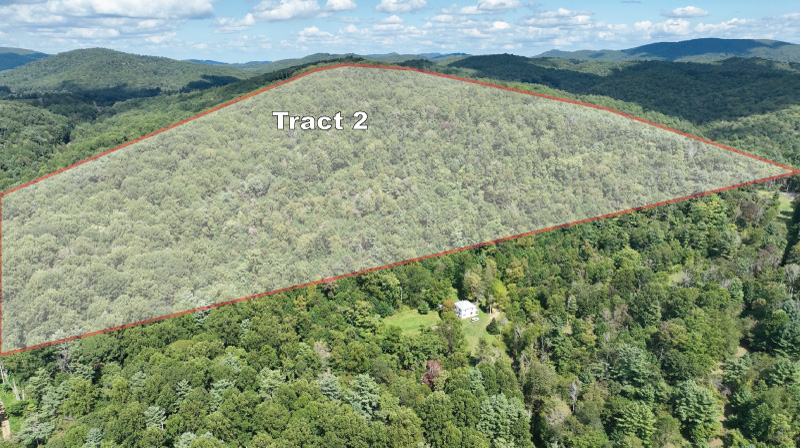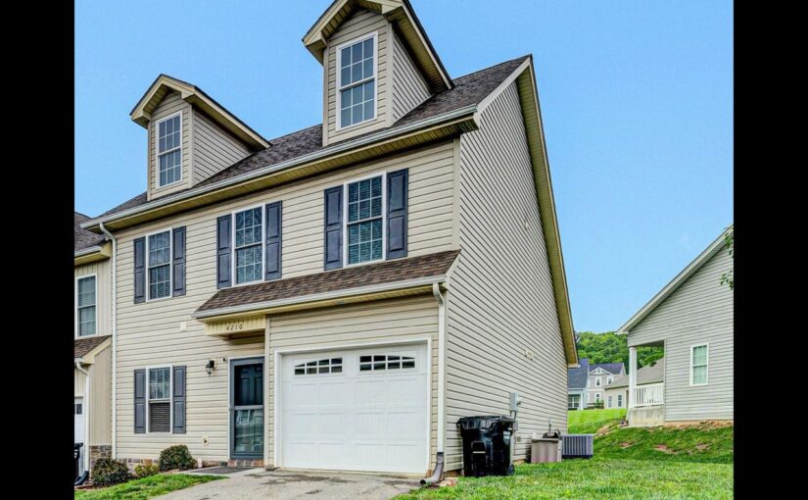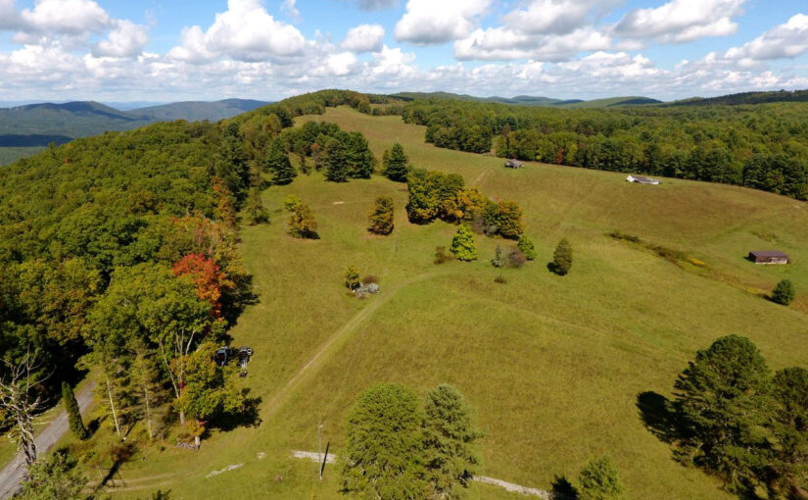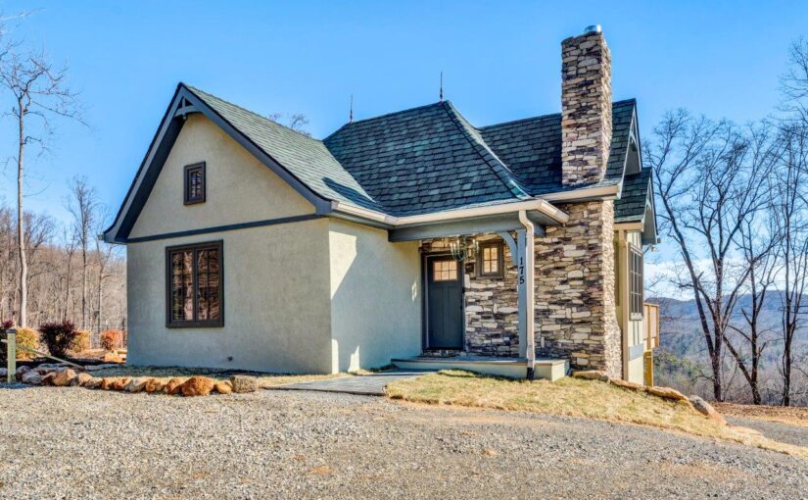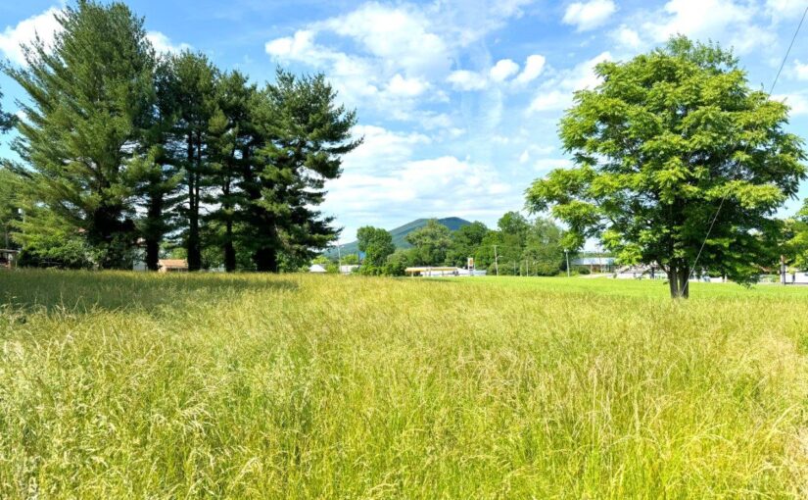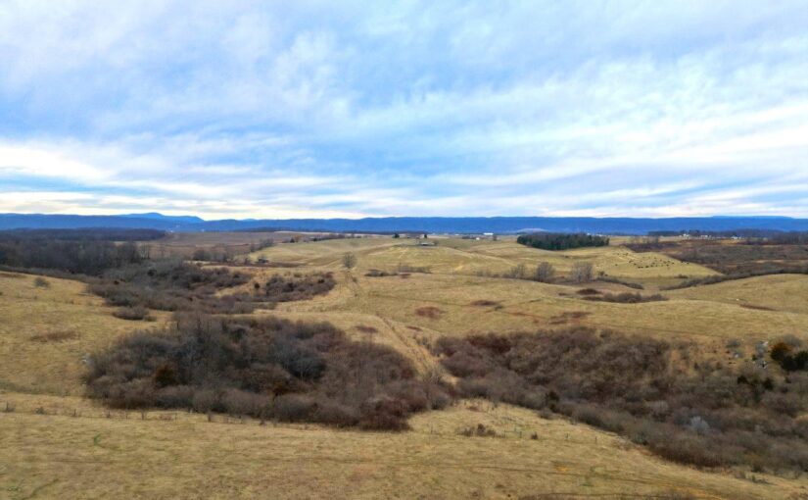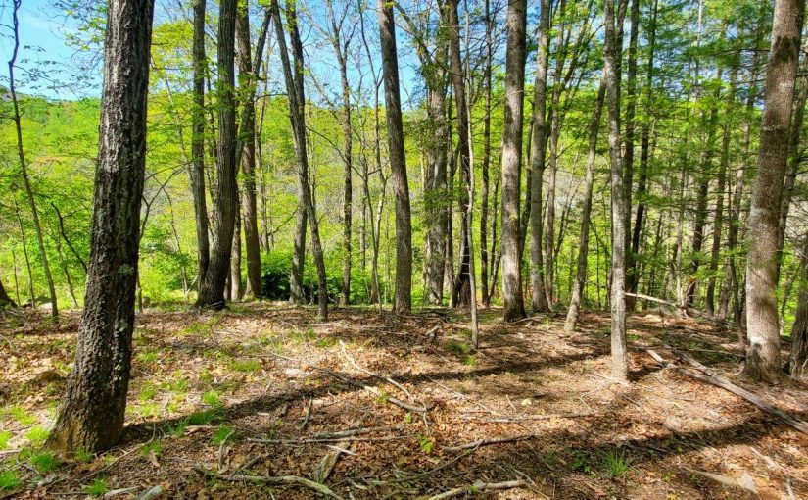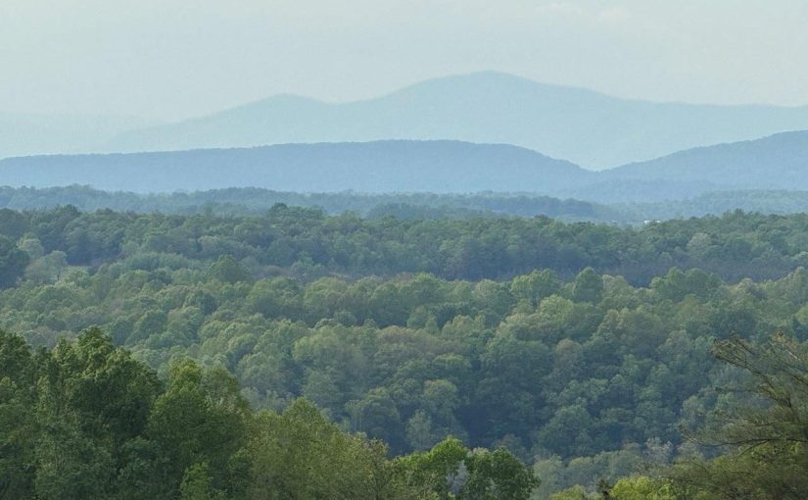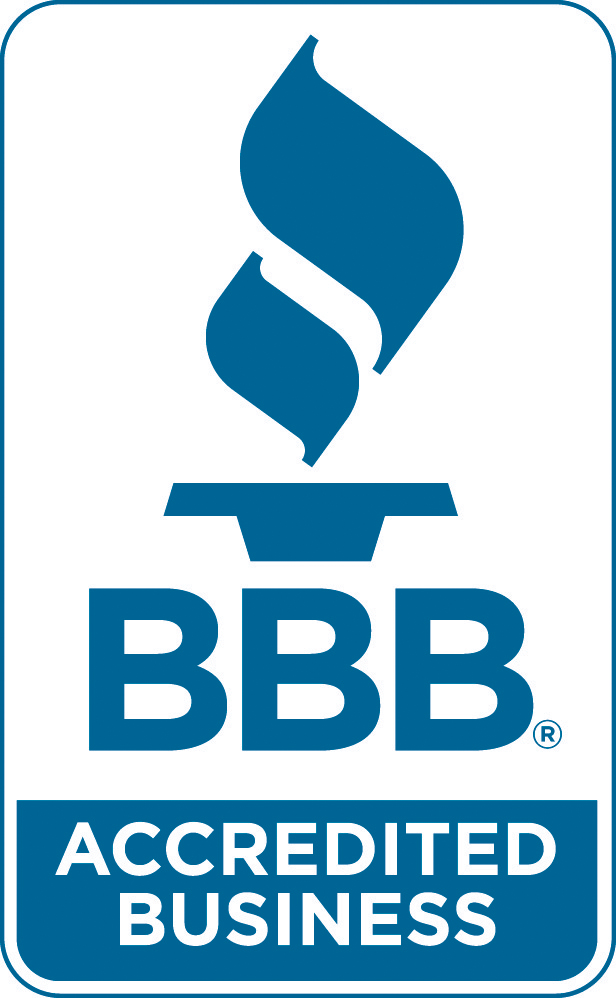Don’t miss this rare opportunity to own 23.5 wooded acres just minutes from Roanoke and Southwest County amenities. The property offers multiple elevated building sites, making it ideal for a private mountain home, cabin retreat, or recreational getaway.
This tract features abundant wildlife, diverse habitat, and established interior logging roads that provide access throughout the property (roads are in place but will need clearing). With strong wildlife activity, natural cover, and rolling terrain, the land is well suited for hunting, outdoor recreation, and long-term land ownership.
Despite its private setting, the property is conveniently located near the Tanglewood Mall area, schools, shopping, and dining, offering a rare balance of seclusion and accessibility. Current survey available.
Subdiv Map: Rickey Thomas Wray
Zoning Code: A1
Tax ID: 0080007403
Annual Taxes: $354 (Estimated by Agent)
Manufactured Allowed: Yes
Directions: Starkey Rd. Then L on Merriman Rd. 0.5mi take R on Merriman Rd (turns to Naff Rd Rt 613). In 3.5 miles to left on Day Break Ln (No Street. Will have a direction arrow) go to second gate (red gate) property on the left just through the gate at sign.





