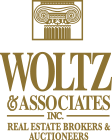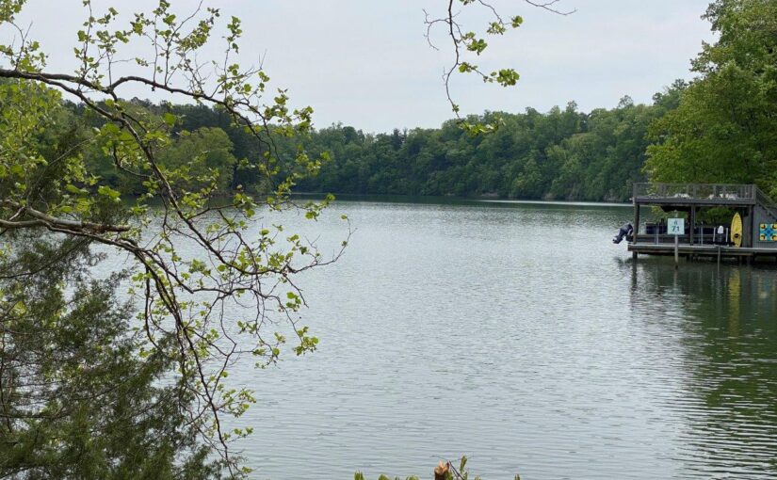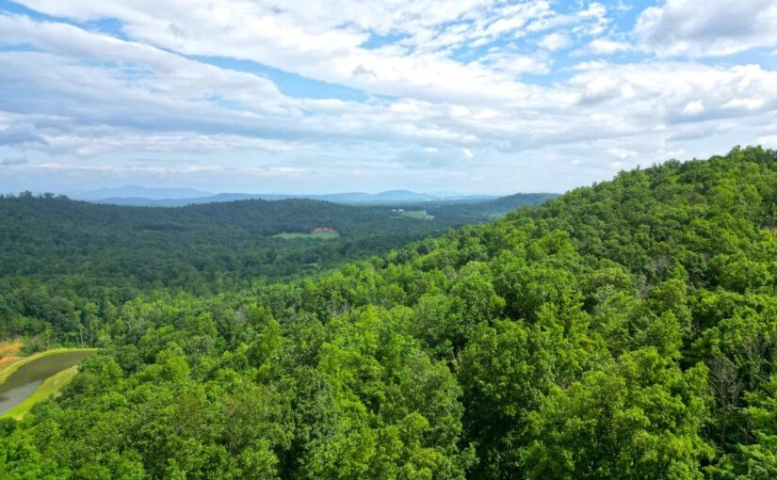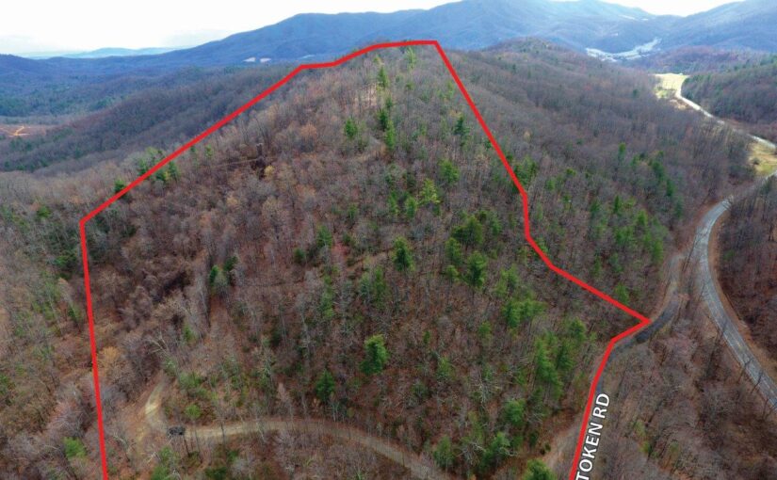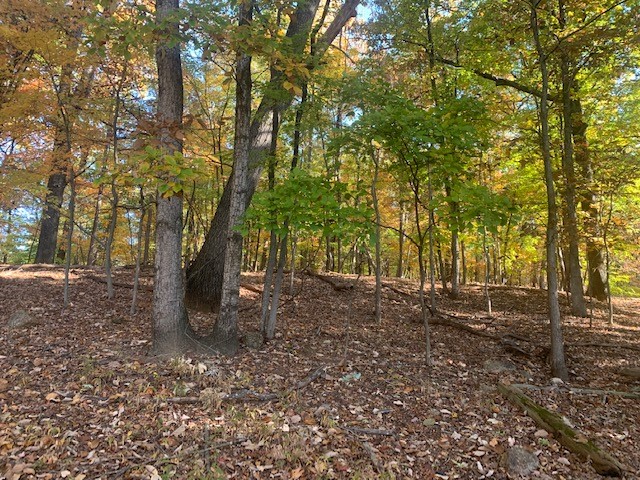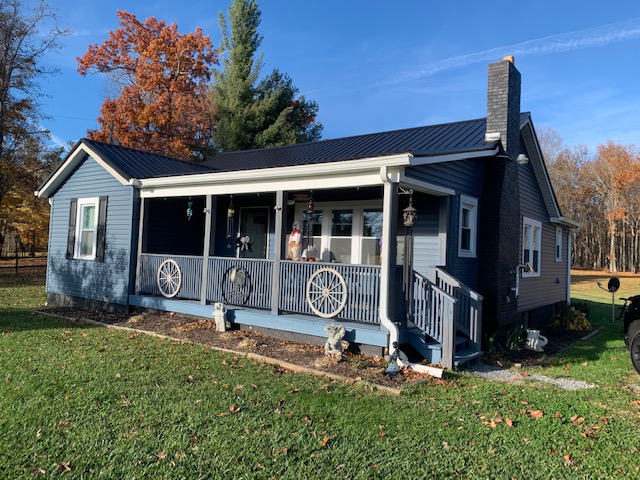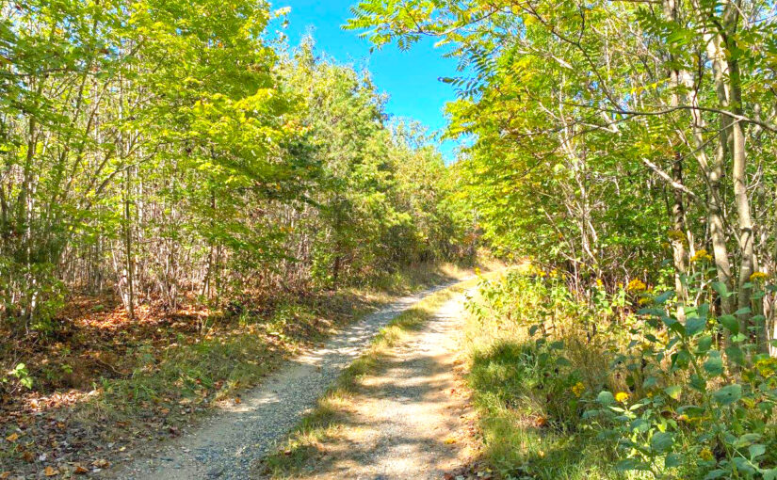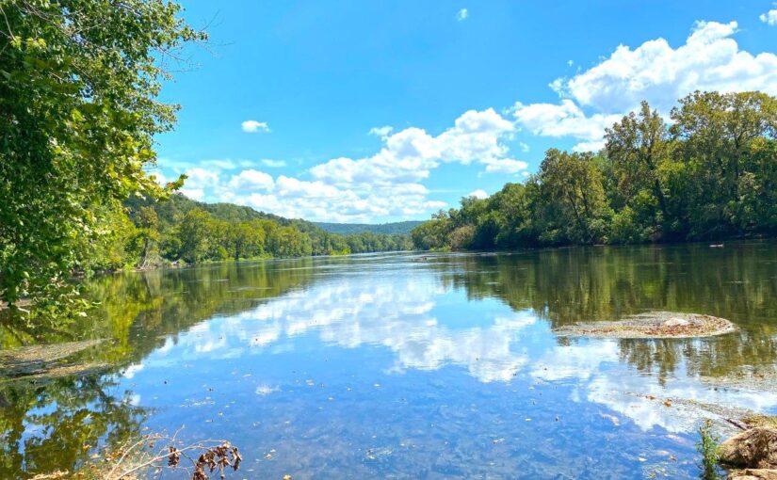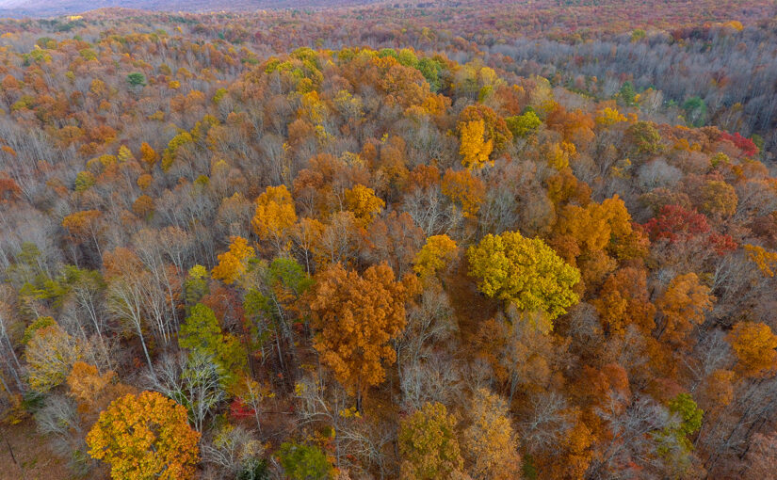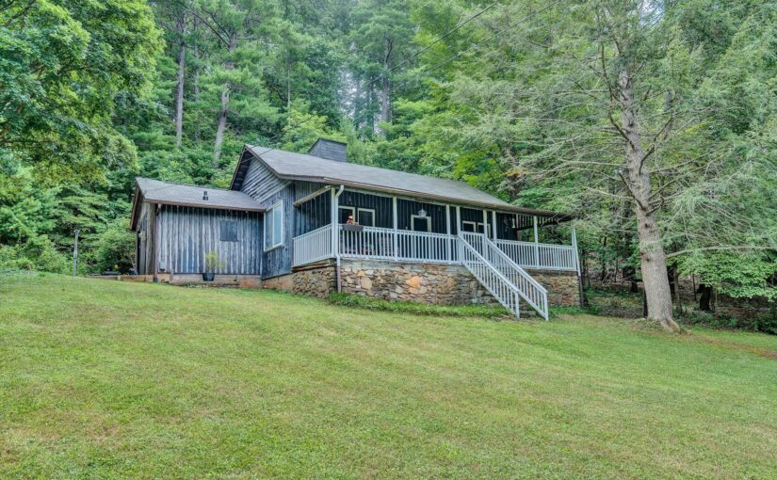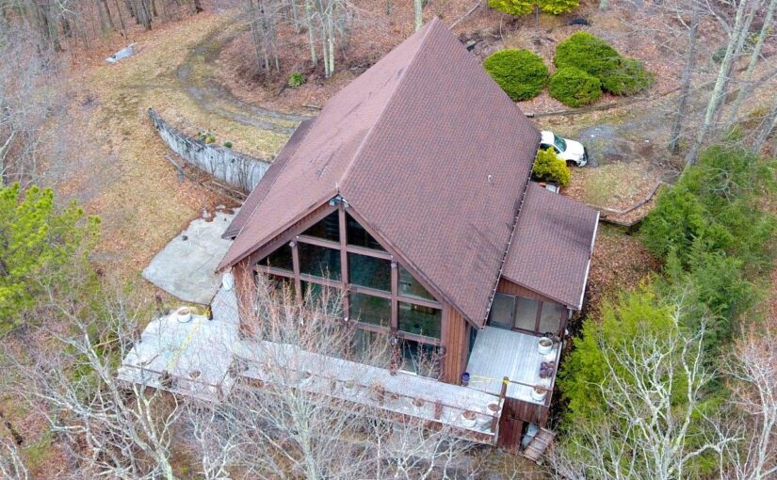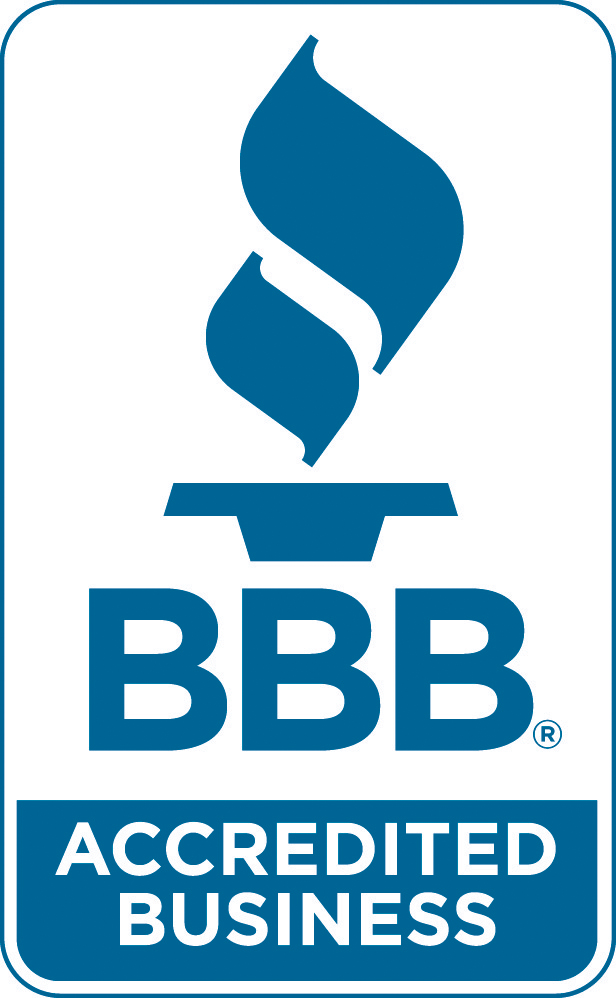Amazing waterfront property close to Roanoke, deep water, main channel & views. 765′ of water frontage at the 795. Only 12 miles to Downtown Roanoke. This hidden jewel has not been on the market since the early ’80’s. There is an existing septic system that is serving 2 mobile homes & 2 wells. With a little clearing, great views. This property is an amazing secluded gem. Privacy, new survey (being completed now) and is only limited by your imagination. This is a clean canvas waiting on your touches.
Tax IDs: 040101600 & 0040002701A
Schools
Elementary School: Windy Gap
Middle School: Ben Franklin Middle
High School: Franklin County
6200 Hardy Road, Hardy Va. Look for orange flagging on gate for entrance.
Gate is locked and a combination is required for access.
Directions
From Vinton: Take Hardy Rd to property on L at 6200 Hardy Rd. Just past vineyard; look for orange flagging on gate. Gate will be on L prior to 6200. From Halesford: gate will be just past GPS arrival.
