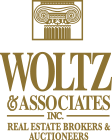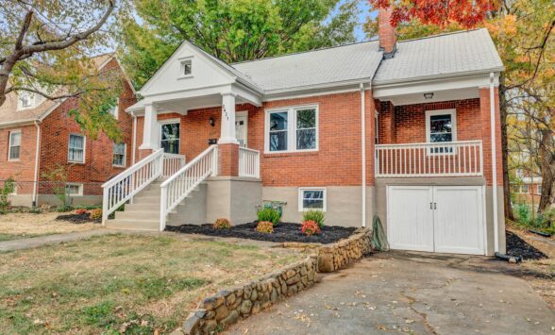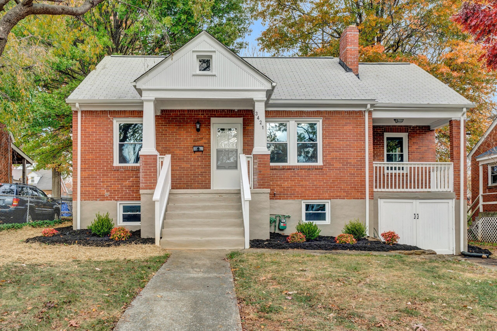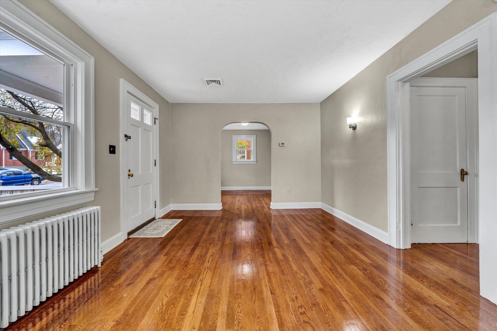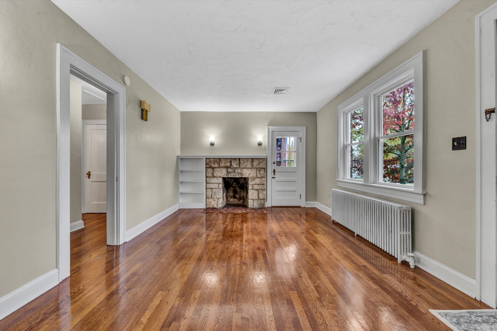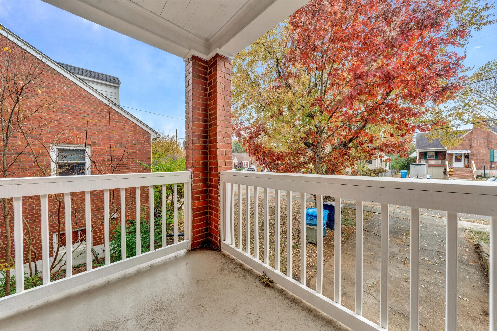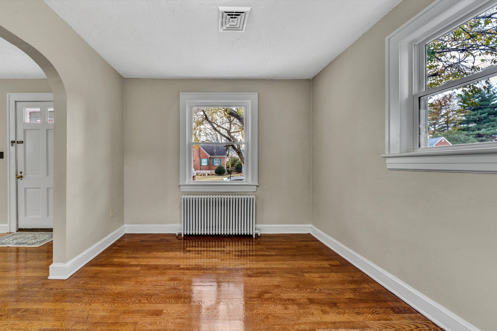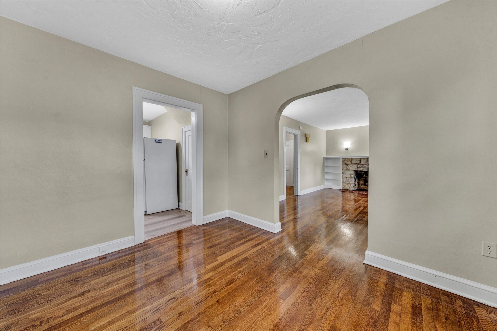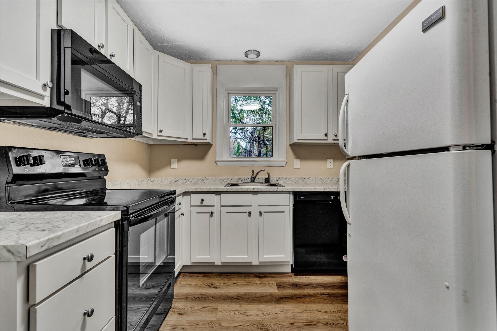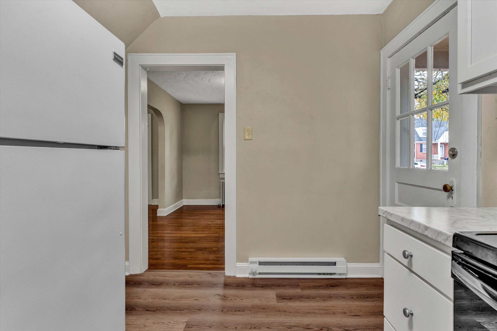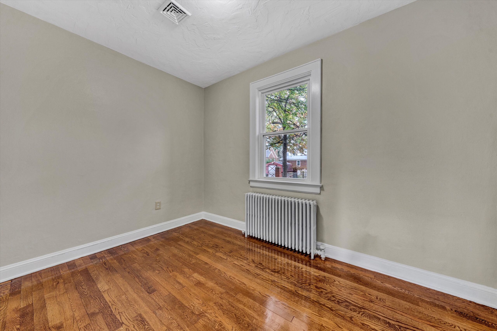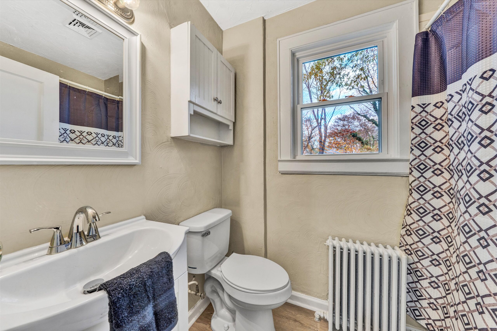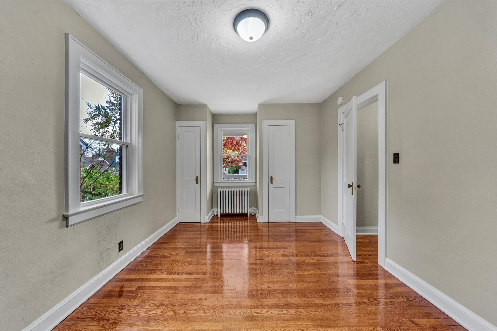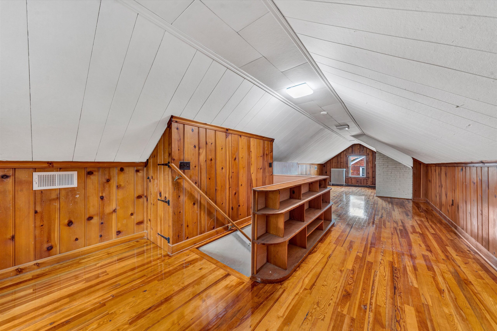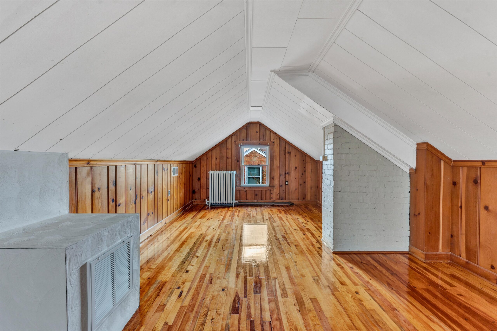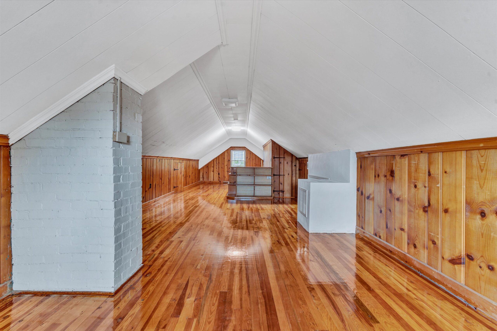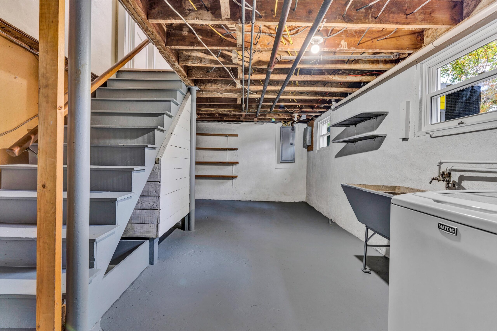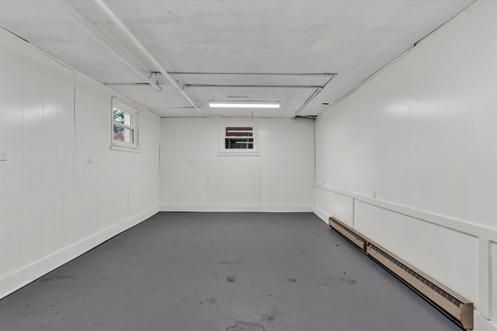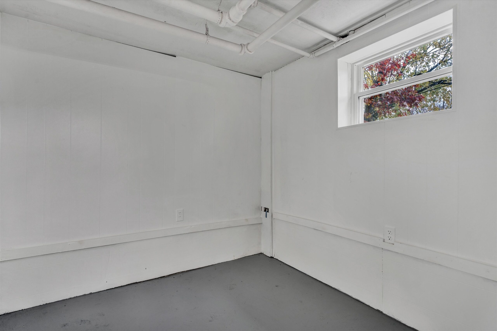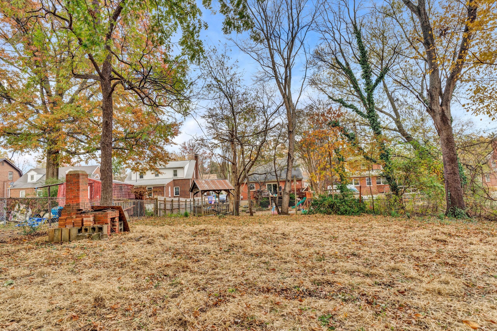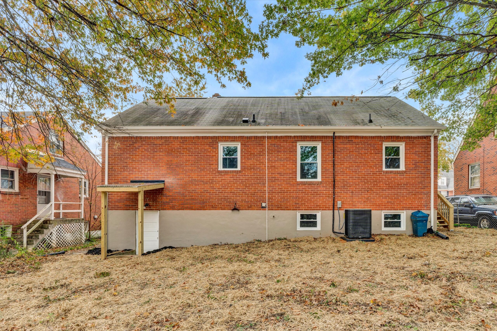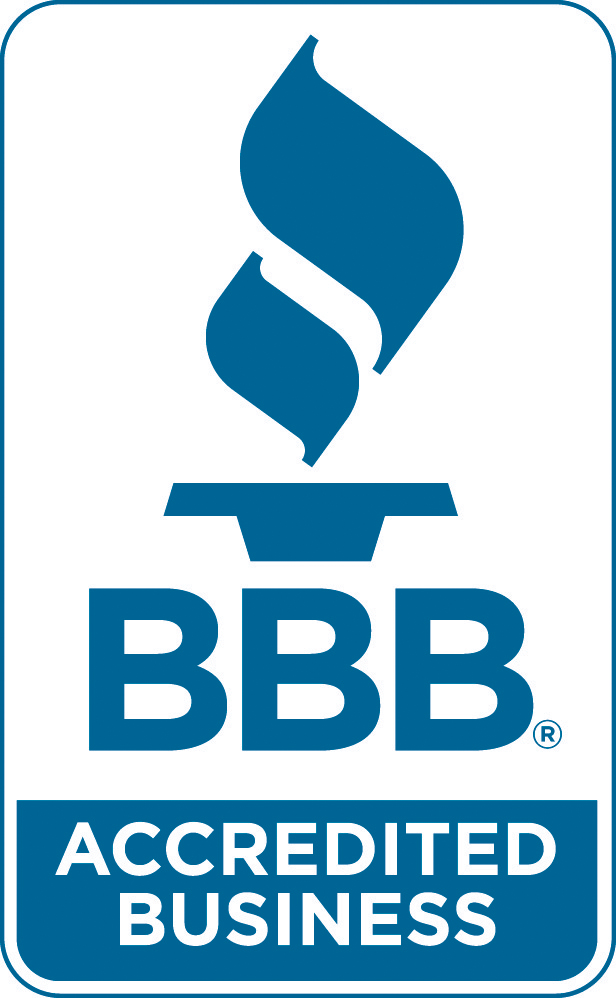This beautiful brick 1 1/2 story home has undergone extensive remodeling & updates. Updates include new 200-amp electric service, new kitchen cabinets, updated appliances, new vinyl floor in kitchen & bath, beautifully refinished hardwoods on main & upper level, new lights, tilt-in windows, updated bath-subway tile shower, central air, new gutters & gutter guards, fresh paint throughout! Basement is partially finished, just needs flooring & a separate room could be used as an office or more storage. Clothes washer does not convey. This house is move-in ready. Owner is licensed Realtor.
Style of House: 1.5 Story; 2 Story; Cape Cod
Year Built: 1941
Construction Status: Completed
Total Acreage: 0.16
Lot Dimensions: Irregular
Municipality: City of Roanoke
Lot: 4
Block: 1
Section: Peakland Court
Zoning Code: R-5
Tax ID: 2150714
Annual Taxes: $1,534.76
Major Area: 01 – City of Roanoke
Area: 0140 – City of Roanoke – NW
Subdivision: Peakland Court
Entry Above Grade Finished SF: 821
Upper Above Grade Finished SF: 270
Lower Below Grade Finished SF: 308
Total Above Grade Finished SF: 1,091
Total Finished SF: 1,399
Total Unfinished SF: 0
Grand Total Attached SF: 1,399
Total Bedrooms: 3
Total Full Baths: 1
Schools
Elementary School: Preston Park
Middle School: James Breckinridge
High School: William Fleming
Directions
From Downtown Roanoke: Take Williamson Rd. north to Left on Cumberland Street. Turn Left on Forest Hill. House is 3rd on Left.
Documents
Asking Price
$199,950
