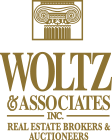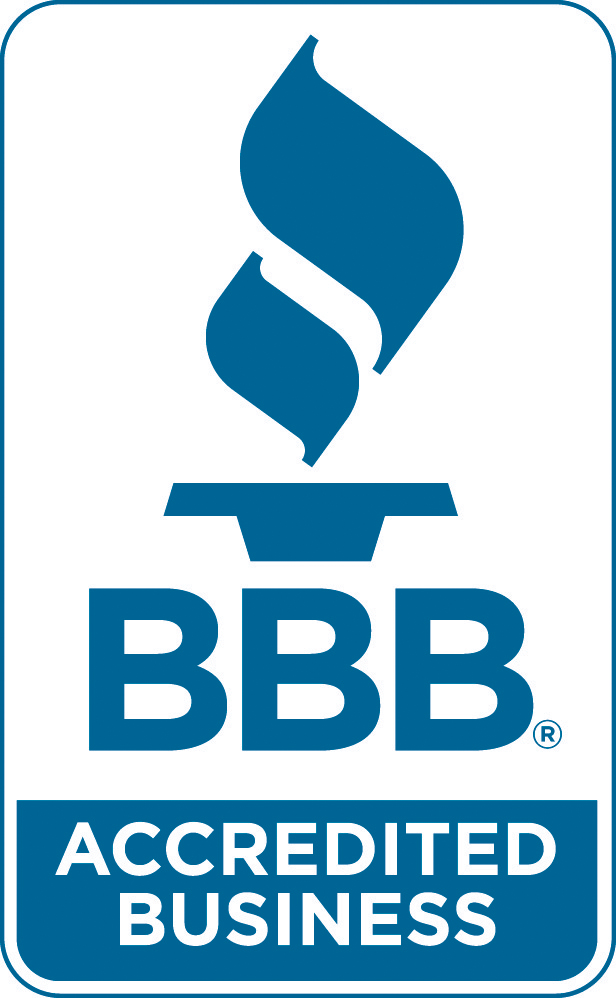For Sale: 3 Bedroom, 2.5 Bath 2-Story Home
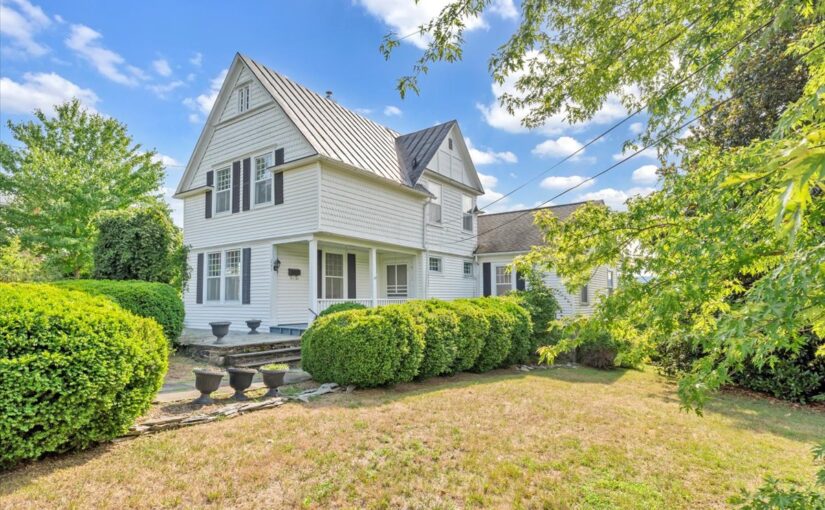
This is the first opportunity outside of 3 generations of family to own this amazing home. Location-Location-Location. This iconic home stands majestically at the corner of Maple Ave & South Main in Downtown Rocky Mt. Va. With mature landscaping, mountain & town views, this home will not disappoint. Living here would allow you to walk downtown where you find restaurants, bars, festivals, shops, & live entertainment. Still maintaining its old charm, a newer addition modernized the house in the late 1990’s or early 2000’s by adding a primary BR, full BA, a nice den area with gas log fireplace, dining area, laundry, office, 1/2 BA & single car garage. These sought after downtown locations don’t come along often, so don’t miss this chance. House is sold AS-IS, inspections are welcome but the estate will not be making any repairs. This house is a combination of both old & new. Standing seam roof original structure & shingles on the new. There are some new vinyl clad windows & some lead weighted windows. Front & side porches & decks are surrounded by beautiful Boxwoods! Historic charm, great location, & amazing potential for outdoor living. The estate is in the process of moving the personal items out of the house. NOTE: No personal property items will convey.
Style of House: 2-Story
Year Built: 1885
Construction Status: Completed
Total Acreage: 0.83
Tax ID: 2070020900
Annual Taxes: $2,031.17 (Estimated by Agent)
Entry Above Ground Finished SF: 2,244
Upper Above Ground Finished SF: 580
Other Above Ground Finished SF: 2,948
Detached Above Ground Finished SF: 2,948
Total Above Ground Finished SF: 5,772
Total Finished SF: 5,772
Grand Total Attached SF: 5,772
Total Bedroom: 3
Total Full Baths: 2
Total Half Baths: 1
Primary Covered Parking: Garage Attached
Basement: Dirt – Partial
Schools
Elementary School: Lee M. Waid
Middle School: Ben Franklin Middle
High School: Franklin County
Directions
Located at the intersection of Maple & South Main St in Downtown Rocky Mount at 265 Maple Ave. Rocky Mount, Virginia
For Sale: 3-Level Home on Smith Mountain Lake
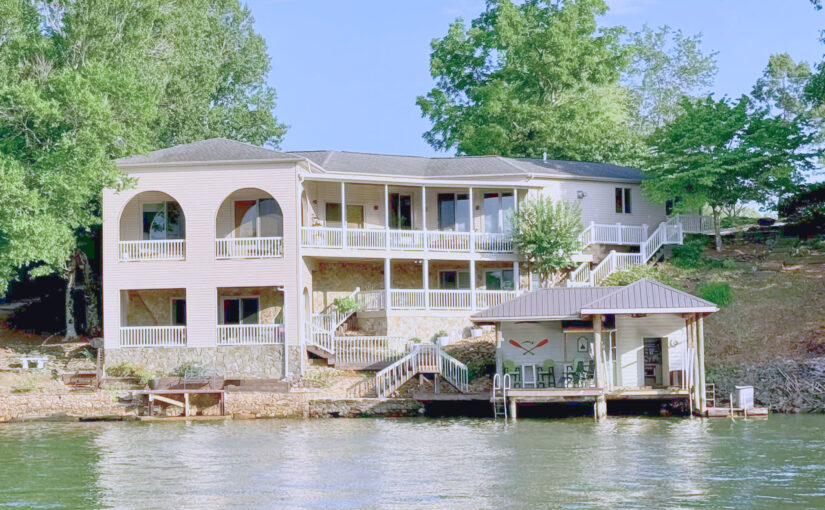
Conveniently located between Rocky Mount & Westlake, with wide views of the 4H Peninsula, this unique 3-level home was designed by Ralph Palmisano in 2000. Its classic Mediterranean lines are perfectly adapted to the hillside point lot & puts you close enough to the water to be startled by the sound of fish jumping or to see the shad & bluegills swarming as you lounge on one of its 4 decks. Shoreline features natural stone that abuts a man-made stone seawall constructed some 50 years ago by the original owners shortly after the lake was formed. Current owners purchased the property in 1993 & contracted Ben Perdue to build the boathouse, which was completed in 1996. Streetside, the house is located on a cul-de-sac in a small, close-knit community that has at least one neighborhood “Pig Pickin” every year & its 2 roads are county maintained, including plowing in winter. There is a concrete driveway leading to the attached 2-car garage & you don’t have to be a marathon athlete to walk to the end to get the mail.
Lower level studio with separate entrance.
Pictures say a lot, but don’t show the 2 x 6 exterior framing, the Andersen casement windows, & sliding doors throughout the house or the solid core interior doors. Additionally, there is a propane furnace backup to the recently installed Carrier heat pump, so you are warm & cozy on the coldest winter nights when a heat pump can’t keep up. There is a partial-house Honda generator for those electrical outages that are bound to happen & central vac through the entire (approximately) 2,400 square feet of living space. Subdivision does have HOA that maintains boat ramp & provides water to each house. Fees in 2023 were $200 per home. House sells with furnishings listed – See list in Docs.
Style of House: 3 Lvl Split
Property Sub-Type: Single Family Residence
Year Built: 2000
Construction Status: Completed
Total Acreage: 0.41
Subdiv Map: Collinsville LD Co
Lot: 15
Block: 0
Section: 0
Tax ID: 0520201300
Entry Above Grade Finished SF: 2,100
Lower Below Grade Unfinished SF: 300
Total Above Grade Finished SF: 2,100
Total Finished SF: 2,100
Total Unfinished SF: 300
Grand Total Attached SF: 2,400
Total Bedroom: 2
Total Full Bath: 4
Primary Covered Prking: Garage Attached
Basement: Partial Basement
Schools
Elementary School: Glade Hill
Middle School: Ben Franklin Middle
High School: Franklin County
Directions
From Halesford Bridge: Take 122 South to Left on Scruggs Rd. Turn Right on Brooks Mill, then Left on Long Horne to Left on Blue Lake. House is on the Left side of the Cul-de-sac.
For Sale: New Construction Mountain Chalet with Breathtaking Views
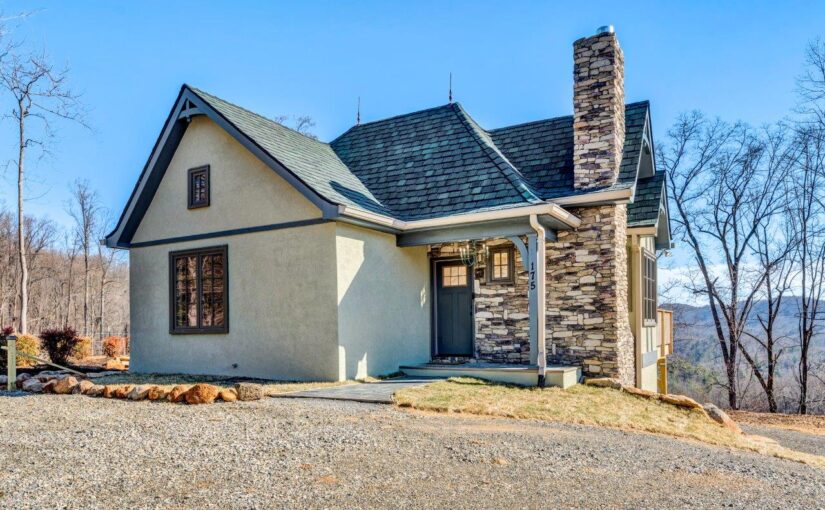
New Construction Mountain Chalet with breathtaking views! Don’t miss out on this one-of-a-kind home and property located in Franklin County just across the Roanoke County line and only 20 minutes from downtown Roanoke. This newly constructed custom-built home features vaulted ceilings on the entry level, two kitchenettes, two bedrooms, two full bathrooms, Pella windows, gas log fireplace, large deck with hot tub, tankless propane water heater, outdoor fireplace; all situated on a secluded 15± acres. Enjoy all the privacy Franklin County has to offer while sipping your morning coffee and watching the sun rise over the mountains. House designed to be suitable for short-term rental (Special Use Permit required). Follow the driveway beyond the house to another area that would make a fabulous build site for your dream home and use the chalet as a home/guesthouse for family (Refer to aerial under documents to see potential build site location). Property has potential for a vineyard or orchard. Come take a look today!
Year Built: 2024
Construction Status: Completed
Total Acreage: 15.01±
Zoning Code: A1
Tax ID: 0200003202
Annual Taxes: $893.11 (Estimated by Agent)
Entry Above Ground Finished SF: 544±
Lower Below Ground Finished SF: 576±
Total Above Ground Finished SF: 544±
Total Finished SF: 1,120±
Grand Total Attached SF: 1,120±
Total Bedrooms: 2
Total Full Baths: 2
Basement: Walkout – Full
Schools
Elementary School: Boones Mill
Middle School: Ben Franklin Middle
High School: Franklin County
Directions
From Boones Mill: Travel North on Rt.220 for 1.8 miles & turn Left onto Naff Rd. Travel 0.9 miles & turn Right onto Guthrie. Travel 0.6 miles & turn Right into driveway – Hayden Mtn Rd.
For Sale: Magnificent Private Horse Farm – Country Estate
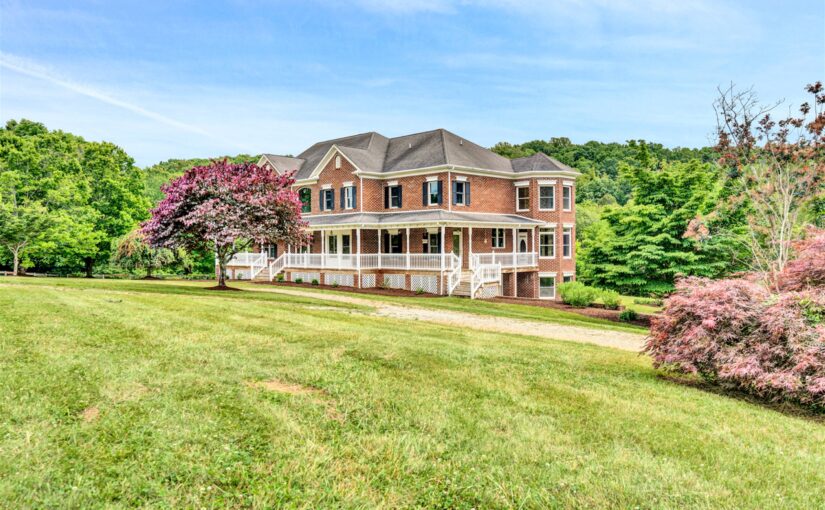
Magnificent 170 AC Horse Farm with 2 houses, 4 stall horse barn, multiple paddocks & long frontage along Gills Creek, only 20 minutes to Carilion/Downtown Roanoke! This incredible country estate consists of a beautiful 4800 SF Brick 2-Story Home situated on 170 acres, comprised of appx 17 acres of open pasture & 150 acres of mature mixed hardwoods with long frontage along Gills Creek! There are several paddocks, run-in sheds & multiple water spigots throughout. Also includes 36’x82′ metal barn with 4 stalls & tack room. (2225 Red Valley) This beautiful 2-story, built in 1996, has a wraparound covered front porch. Unique features include oak hardwoods throughout the entry level & spacious open floor plan that includes a large open foyer & great room with vaulted ceilings & a wood burning fireplace. A large custom kitchen with maple cabinets & granite tops, eat-in-kitchen & screened in porch accessed off the kitchen. Entry level also featured a formal living room, large dining room & ensuite bedroom with walk-in closet & private balcony (new) overlooking Gills Creek. Upper level includes large Primary Ensuite bedroom with gas fireplace, spacious walk-in closet & its own private balcony (new). The large bedroom has tile flooring, a double sink vanity, tile walk-in shower & large soaker tub. Third ensuite bedroom is spacious as well. The bathroom includes tile top vanity, & fiberglass tub/shower. The additional room/office was appointed as a bedroom but could be used as an office or workout room. Lower level has plenty of room for additional finished space with the of exception of the flooring. Large open area includes a single car garage deep enough for 2 vehicles, laundry area & 400amp electric service.
(2279 Red Valley) There is an additional 950 SF, 2 Bedroom/1 Bath Ranch on the property with its own separate driveway from the main residence. This secluded residence would make an ideal guest/farm Staff house or rental property for the new owner.
Style of House: 2 Story
Property Sub-Type: Single Family Residence
Year Built: 1996
Construction Status: Completed
Total Acreage: 170±
Zoning Code: A1
Tax ID: 0180007200
Annual Taxes: $6,947 (Estimated by Agent)
Entry Above Grade Finished SF: 2,600
Upper Above Grade Finished SF: 2,213
Total Above Grade Finished SF: 4,813
Total Finished SF: 4,813
Grand Total Attached SF: 4,813
Total Bedrooms: 3
Total Full Baths: 3
Total Half Baths: 1
Prim. Covered Prking: Garage Under
# Prim Covered Spaces: 1
Basement: Walkout – Full
Total Covered Parking Spaces: 1
Schools
Elementary School: Windy Gap
Middle School: Ben Franklin Middle
High School: Franklin County
Directions
From Downtown Roanoke, take VA-116 over Windy Gap Mountain. Then, take a Right on Boones Mill Rd & left on Red Valley & property on the right.
For Sale: 2,700± SF, 4 Bedroom, 2 Bath, Brick Ranch Home – Recently Renovated
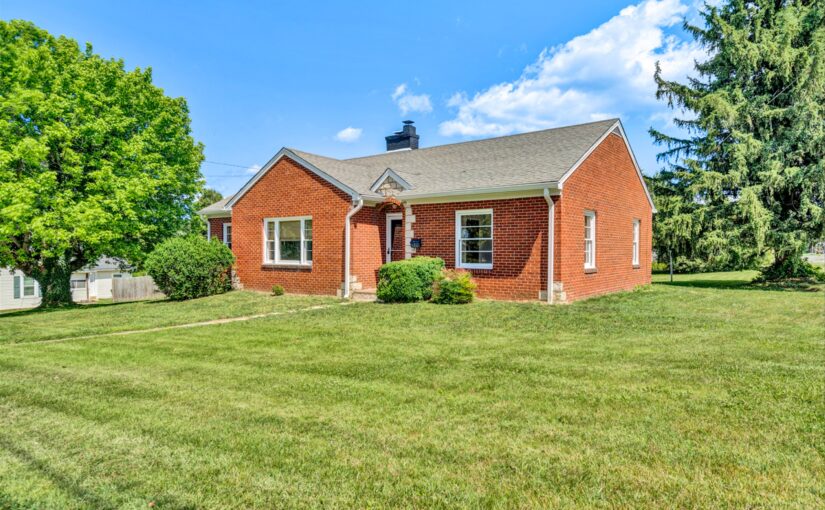
This fabulous 4-bedroom brick ranch has undergone extensive renovations & upgrades. This 2,700SF home has 2 newly renovated full baths & gorgeous refinished hardwoods on the entry and fresh paint & new lighting throughout the entire home. Additional features on the entry include all-in-1 washer/dryer, beautiful kitchen with granite tops & overhangs that can be used for bar stool seating & tile back splash. Enjoy a spacious living room with fireplace, dining room, EIK w/fireplace, 2 large bedrooms, & fabulous full bath with tile surround & flooring w/built-in marble top & wall cabinet. Enjoy a full walk-out basement with new full bath, two bedrooms, laundry room, & den area with new LVT flooring. This home comes complete with an attached breezeway leading to a large detached 2-car garage. This garage has fresh paint, new garage door & steps that lead to attic, making storage easily accessible. This is a move-in ready home!
Style of House: Ranch
Property Sub-Type: Single Family Residence
Year Built: 1960
Construction Status: Completed
Total Acreage: 0.35
Lot: 4
Block: 0
Section: 3
Zoning Code: RB
Tax ID: 060.15-05-19.00-0000
Annual Taxes: $2,006 (estimated by agent)
Entry Above Grade Finished SF: 1,370
Lower Below Grade Finished SF: 1,370
Total Above Grade Finished SF: 1,370
Total Finished SF: 2,740
Grand Total Attached SF: 2,740
Total Bedrooms: 4
Total Full Baths: 2
Total Half Baths: 0
Basement: Walkout – Full
Primary Covered Parking: Garage Detached
Number Primary Covered Spaces: 2
Total Covered Parking Spaces: 2
Schools
Elementary School: W. E. Cundiff
Middle School: William Byrd
High School: William Byrd
Directions
Elm Ave. SE toward Vinton. Turn Right on 2nd Ave. Home is on the corner of W. Augusta Ave & 2nd Ave.
For Sale: Quadruplex

Property was built as a quadruplex & most currently used by owner for a single family residence. It’s vacant now & ready to rent. Property hasn’t been used for rental in a long time, so no income/expense numbers. 2 Generac generators & 2 propane tanks. Acreage has an extra well & drain field that serviced a double wide that has been removed. Foundation onsite that could handle a duplex, if someone is interested in a stick built or modular. Awesome family compound set up or build a nice modular for yourself & rent the quad. Tons of potential in a well-built quad w/good income potential. Building breakdown: entry level (1)3BR/1BA, (1)2BR/1BA; lower level has community laundry area, (1)3BR/1BA, (1)2BR/1BA. All metered separately. Appliances in units. Convey AS-IS. Exterior is Cedar siding.
Multi-Family Type: Quad
Year Built: 1987
Construction Status: Completed
Total Acreage: 9.31
Tax ID: 050000301
Annual Taxes: $1,784.50
Total Units: 4
Gross Bldg SF: 3,808
# Unfurnished: 4
Parking Description: Unpaved
Present Use: Built-As
Basement: Full Basement
Schools
Elementary School: Callaway
Middle School: Ben Franklin Middle
High School: Franklin County
Directions
From Rocky Mount: take Grassy Hill to Left on Callaway Rd. Right on Algoma. Left on Bethany. Left on Mission Dr. (Private Road Sign)
For Sale: 336± Acre Recreational Paradise with Cape Cod Home and Cabin!
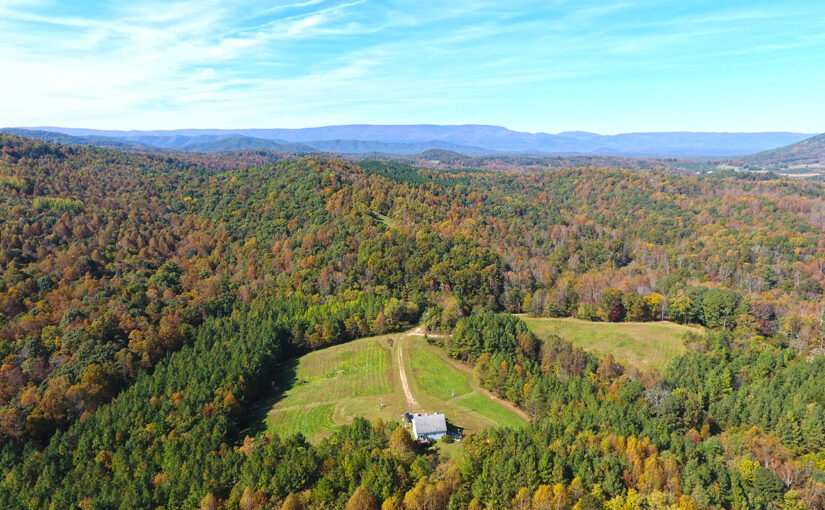
336± Acres of mixed timber with miles of trails, abundant wildlife, beautiful views, & 2 houses! This hunting & recreational paradise features a 1-bedroom/1.5-bathroom Cape Cod style home with full walkout basement, built in 2012 (Add’l bedroom/bathroom could be added to the unfinished top floor). There is also a separate 3-bedroom, 1 bathroom hunting cabin that was built in 1985 (1,140SF). Cabin needs some renovating but has a ton of potential. Separate well & septic for each house. A majority of the land hosts mature timber with a few small fields near the houses. ATV trails throughout property provide easy access to all this property has to offer. A multitude of uses await, incl some incredible hunting, horseback riding, & more. Make this place your dream weekend getaway or scheduled homesite located just 7.5 miles north of Fincastle, 20 minutes to Daleville, & 40 from downtown Roanoke. Don’t miss this opportunity!
Style of House: Cape Cod
Property Sub-Type: Single Family Residence
Year Built: 2012
Construction Status: Completed
Total Acreage: 336.61
Zoning Code: A1
Tax ID: 37-110, 37-111, 37-114
Entry Above Ground Fin SF: 1,064
Upper Above Ground Unfinished SF: 532
Lower Below Ground Unfinished SF: 1,064
Total Above Ground Finished SF: 1,064
Total Finished SF: 1,064
Total Unfinished SF: 1,596
Grand Total Attached SF: 2,660
Schools
Elementary School: Eagle Rock
Middle School: Central Academy
High School: James River
Directions
From Fincastle: Travel North on Botetourt Rd/Rt-220 for 7.7 miles. Make U-Turn & go South 0.3 miles. Then, turn Right onto property.
SOLD – For Sale – 3 Bedroom, 1 Bath Ranch
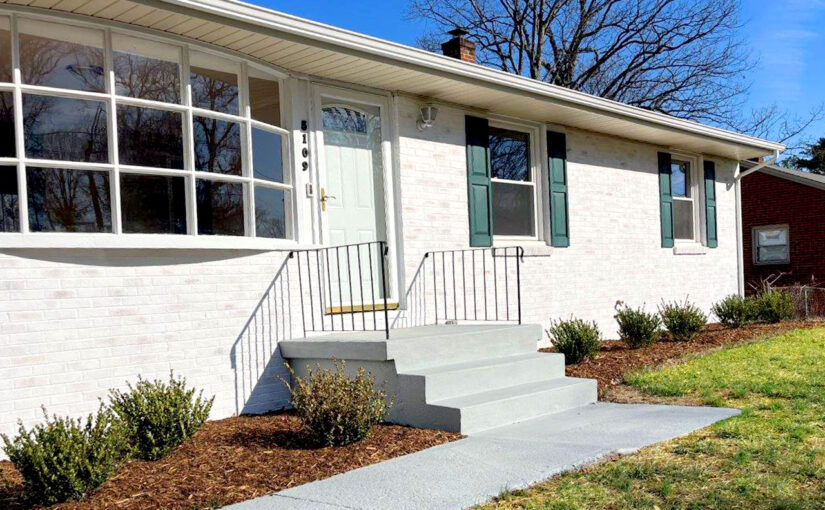
Charming 3 bedroom, 1 bathroom residence boasts a host of recent upgrades, making it a perfect blend of classic charm & modern convenience. Stepping inside, you’ll be greeted by freshly painted interiors while large windows flood the space with natural light. Additionally, a modern kitchen features stainless steel appliances that encompass the modern feel for the kitchen. Three bedrooms are well-appointed, offering comfort & privacy for every member of the household. The bathroom has been updated to include modern fixtures & a fresh, contemporary look. Outside, you’ll find a fenced yard that provides a safe & private space for outdoor activities. Relax on the back porch with your morning coffee or host summer barbecues with friends & family. Recent upgrades include a new roof & a brand new furnace, ensuring peace of mind and energy efficiency for years to come. Don’t miss out on the opportunity to make this beautiful property your own. Schedule a showing today & envision yourself living in this perfect blend of comfort, style, & convenience! Owner is Agent/REALTOR
Style of House:Ranch
Year Built: 1958
Construction Status: Completed
Total Acreage: 0.26
Municipality: City of Roanoke
Lot: 12
Block: 17
Section: 4
Zoning Code: R-7
Tax ID: 6131712
Annual Taxes: $1,925.16 (Annual taxes estimated by Listing Agent)
Total Bedrooms: 3
Total Full Baths: 1
Basement: Full Basement
Entry Above Grade Finished SF: 1,068
Lower Below Grade Finished SF: 267
Lower Below Grade Unfinished SF: 801
Total Above Grade Finished SF: 1,068
Total Finished SF: 1,335
Total Unfinished SF: 801
Grand Total Attached SF: 2,136
Schools
Elementary School: Westside
Middle School: James Breckinridge
High School: William Fleming
Directions
From 419/N. Electric Rd. turn onto Green Ridge Rd. Turn Right onto Barnett Rd. And Right onto Youngwood. House will be on Right.
SOLD – For Sale: 2,448± SF Farmhouse & 15.19±Acres
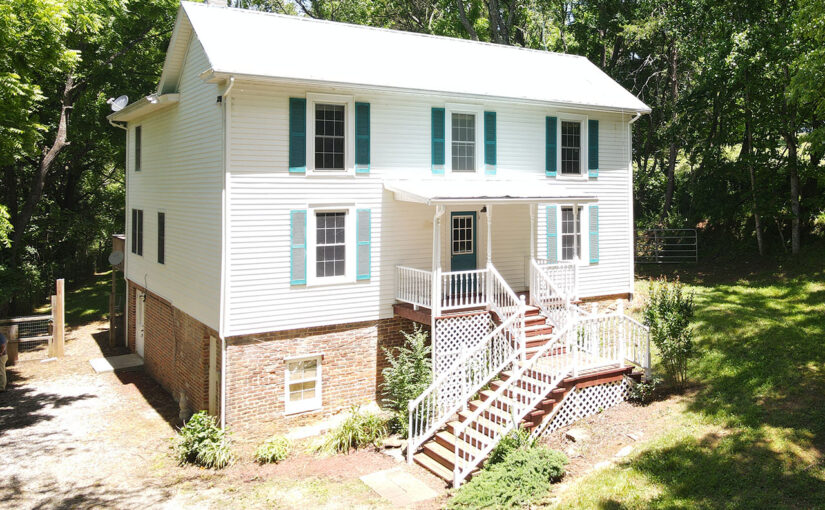
Charming 15-acre farm with a 2,400 SF farmhouse ideal for horses or livestock & only 20 minutes to downtown Roanoke! This beautiful country estate offers a 2,448 SF, 2-story farmhouse with 3 bedrooms, office & 3 full baths. Entry level includes kitchen, full bath, laundry room, den with woodstove, a large living room opens to a deck off of rear of the home & also includes office/workout room. The upper level includes a large primary bedroom with attached full bathroom & large walk-in closet. There are two other spacious bedrooms with walk in closet & both bedrooms share a full bath. This beautiful 15.19± acres of fenced pastures has long frontage of Gills Creek that divides the pastures in half.
Zoning Code: A1
Tax ID: 0180007301A
Annual Taxes: $1,695 (Estimated by the Agent)
Entry Above Grade Finished SF: 1,224±
Upper Above Grade Finished SF: 1,224±
Total Above Grade Finished SF: 2,448±
Total Finished SF: 2,448±
Grand Total Attached SF: 2,448±
Total Bedrooms: 3
Total Full Baths: 3
Basement: Walkout – Partial
Schools
Elementary School: Windy Gap
Middle School: Ben Franklin Middle
High School: Franklin County
Directions
From Downtown Roanoke, take VA-116 over Windy Gap Mountain, then turn Right on Boones Mill Road and Left on Red Valley Road. Property on Left.
SOLD – For Sale: Beautiful Lakefront Home with Amazing Views
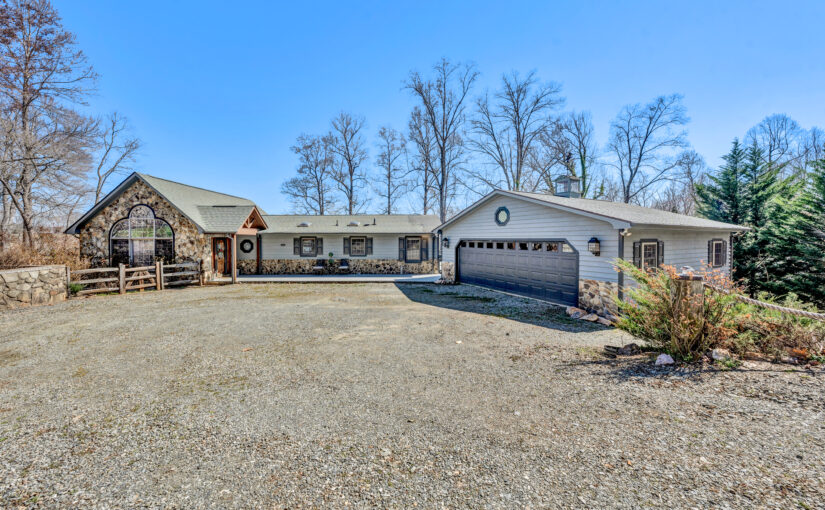
Beautiful lakefront home with amazing views & wonderful sunrises. Looking across SML to the 4-H Camp’s horse pasture; this waterfront home is sure to please. Amazing home, fabulous dock, sought after multi-level decking & mature landscape. This home has it all. Selling furnished, all you have to do is show up with your bathing suit & flip-flops. Large workshop area under the oversized 2-car garage. Fencing, retaining walls, raised garden area & mature landscaping! Sale includes a 1/6 interest in an add’l parcel in subdivision used for boat trailer storage. Subdivision does have HOA that maintains boat ramp & provides water to each house. Fees in 2023 were $200 per home. By water, it’s just past B 37 & very close to Magnum Point Marina for fuel, food & good times! Propane tank is owned.
Property Sub-Type: Single Family Residence
Year Built: 1985
Construction Status: Completed
Total Acreage: 0.67
Tax ID: 0520200500
Annual Taxes: $3,171.4
Entry Above Grd Fin SQFT: 1,758
Lower Below Grd Fin SQFT: 1,758
Total Above Grd Fin SQFT: 1,758
Total Fnshd SqFt: 3,516
Total Unfin SQFT: 0
Grand Total Attached SQFT: 3,516
Total Bdrm: 4
Total F Baths: 3
Total H Baths: 0
Prim. Covered Prking: Garage Detached
Basement: Full Basement
Schools
Elementary School: Glade Hill
Middle School: Ben Franklin Middle
High School: Franklin County
Directions
From Halesford Bridge: take 122 South to L on Scruggs Rd. Right on Brooks Mill to Left on Long Horne. Stay R at ‘Y’ on Long Horne & Left on Blue Lake. Go Left on Star Lake, home is on your Right.
