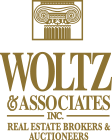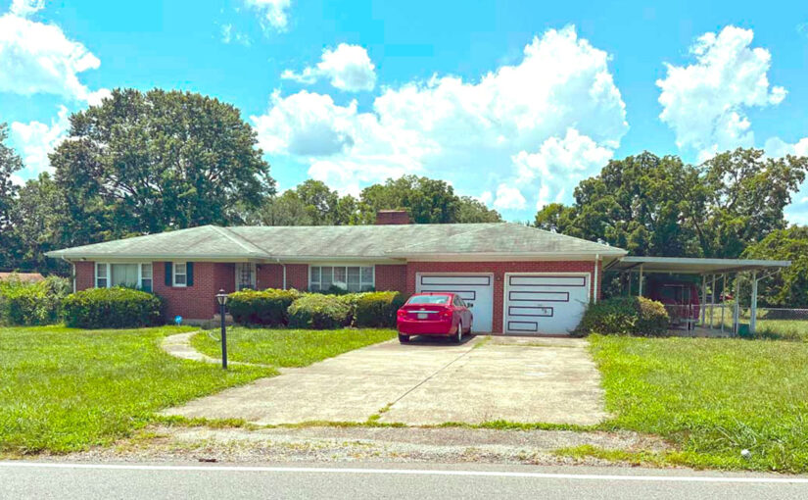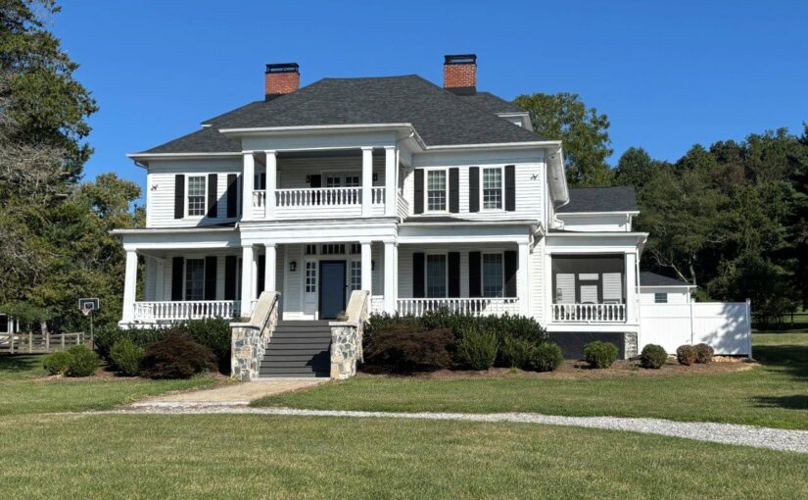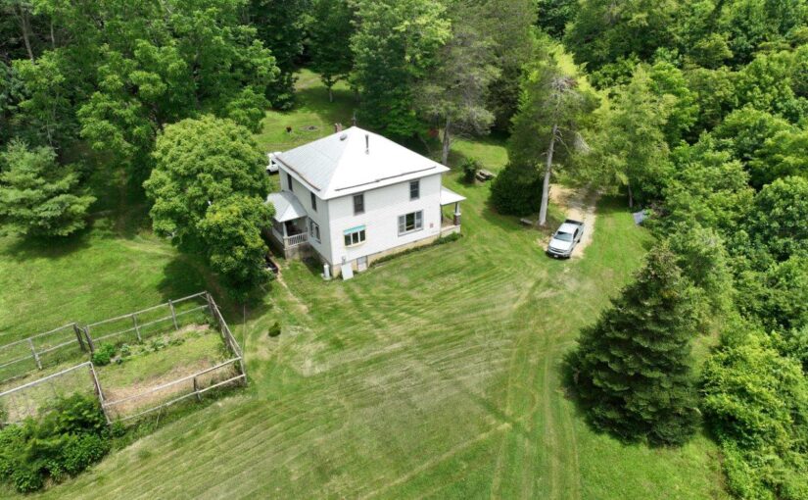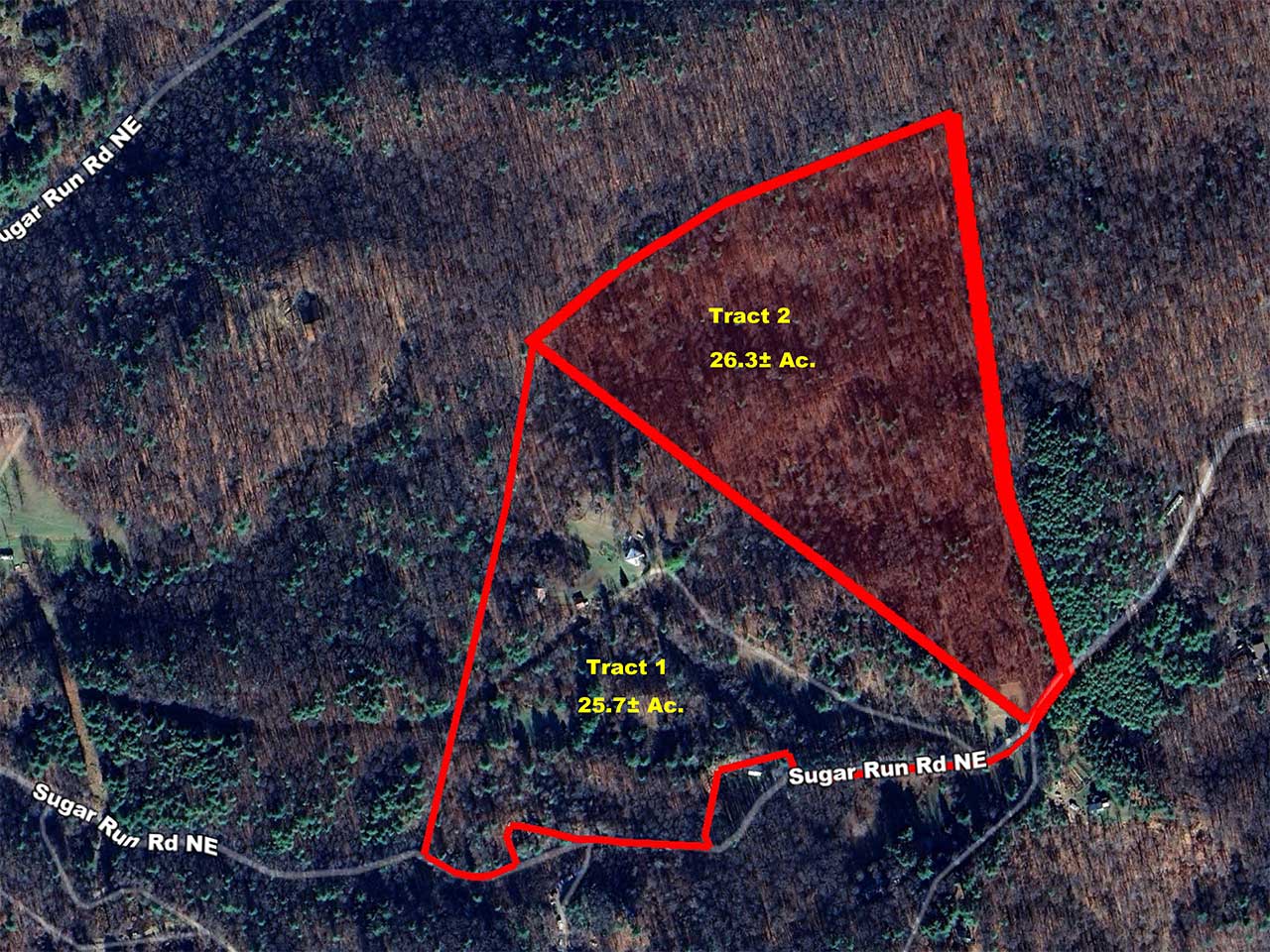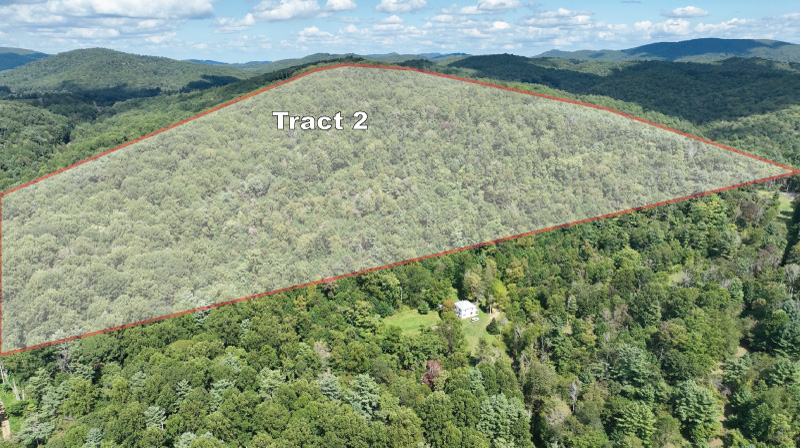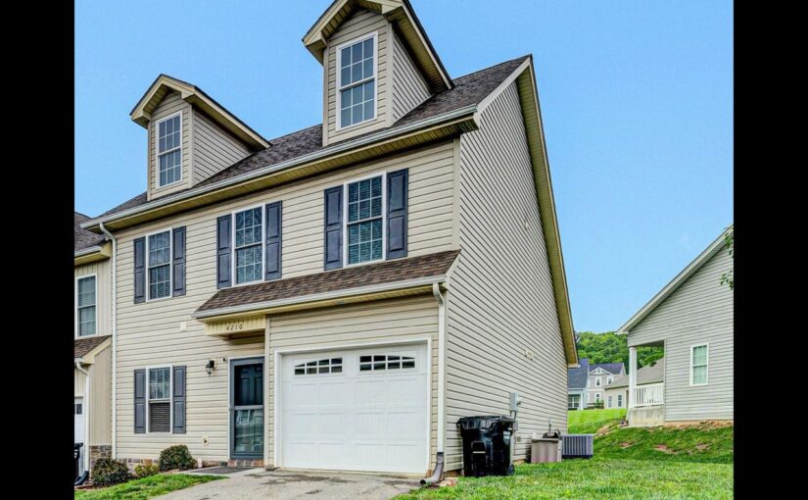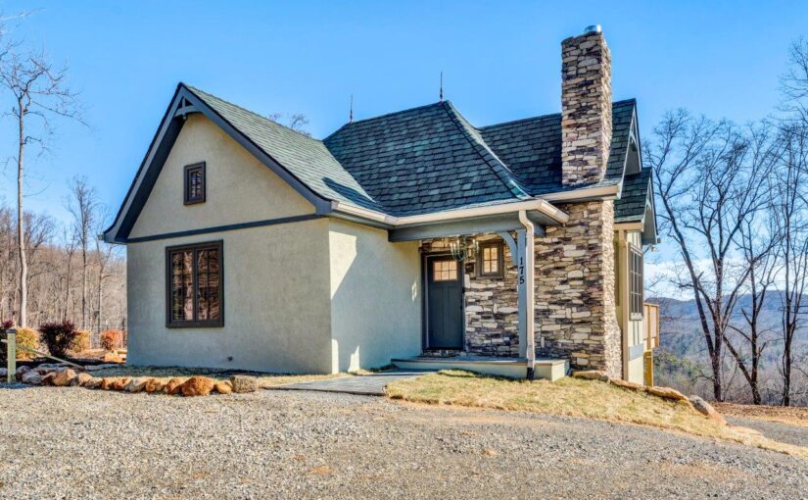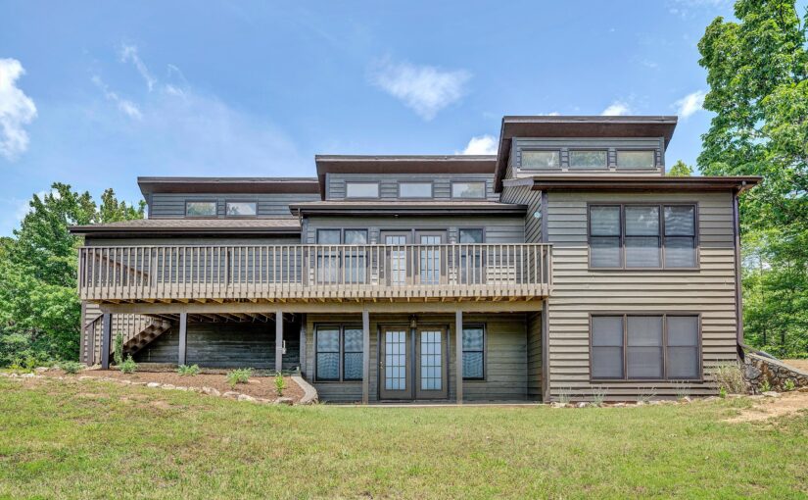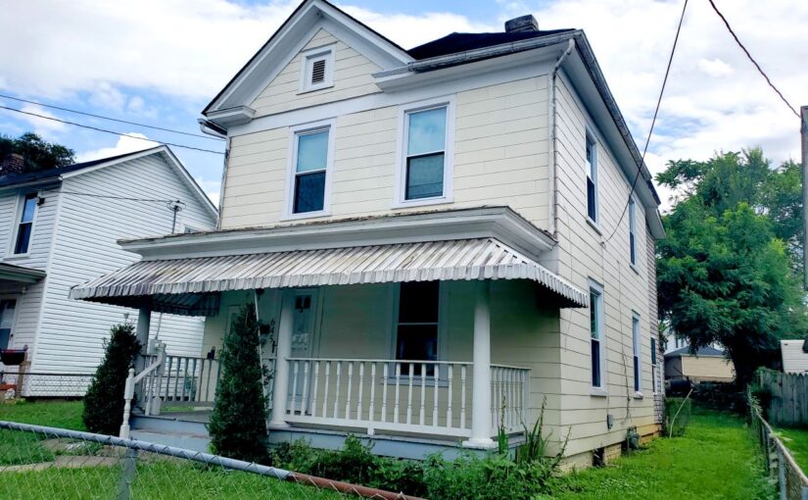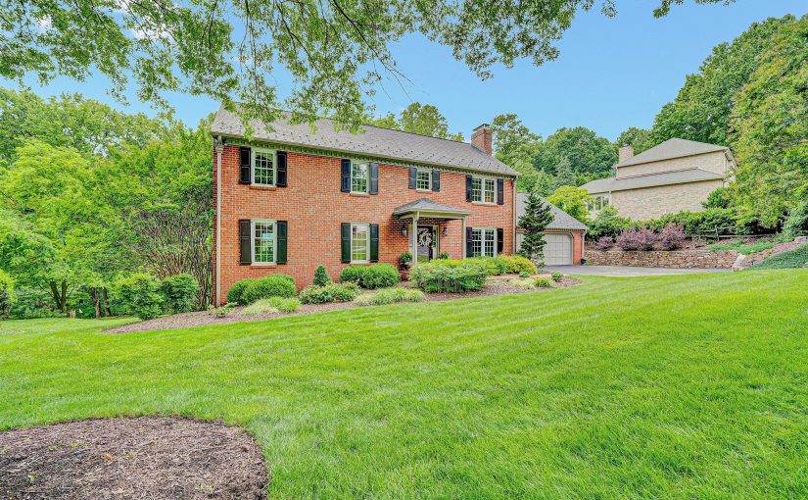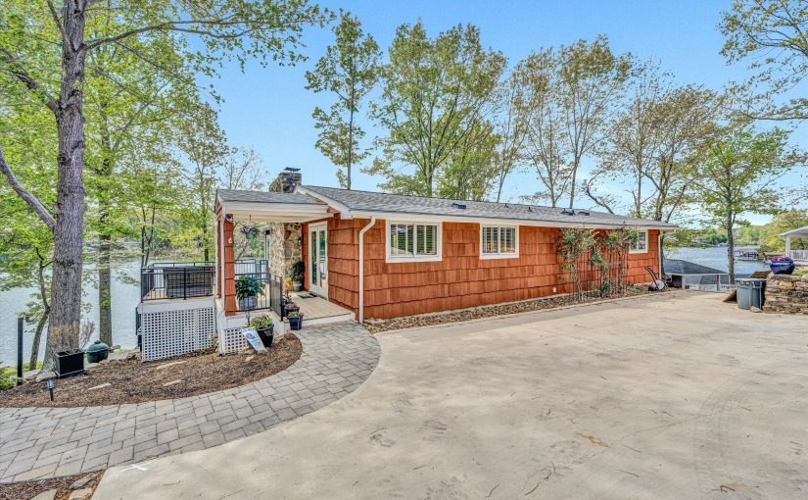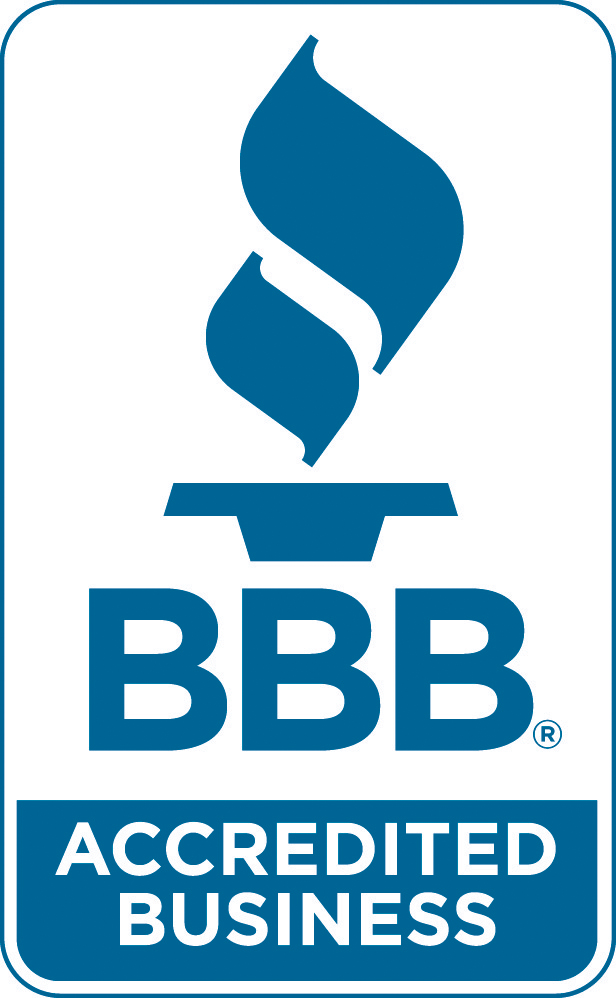Rare Opportunity in Canterbury Park – SW County’s Hidden Valley School District…Beautiful Brick Colonial Built for Comfort & Entertaining. This stately brick 2-story Colonial offers over 3,500 sq ft of exceptional living space! Meticulously maintained by its original owner, this 4-bedroom, 3.1 bath home was built for those who value quality, comfort & style! A spacious & stylish kitchen features stunning custom cabinetry, granite countertops, subway tile backsplash, & premium appliances including double ovens, electric cooktop, & a new stainless steel KitchenAid dishwasher. The kitchen’s layout is ideal for everyday function & entertaining, with ample storage & workspace. The main level includes beautiful hardwood floors throughout, a large eat-in kitchen, elegant formal living & dining rooms, & a spacious great room with gas log fireplace. Upstairs, are four generous sized bedrooms, all with fresh paint & brand-new carpet throughout & granite-topped vanities in every bathroom. The primary suite features a large walk-in closet & beautiful new white-tiled shower. Lower level there is a spacious family room & wood burning fireplace, wet bar, full bath, & a bonus room perfect for a gym, office, or game/play room. There’s additional storage space with shelving & lower garage work shop area. Outside, relax or entertain on the new Trex deck & screened-in porch overlooking the spacious, beautifully maintained backyard. Additional features include a synthetic slate roof for long-term durability & high wind resistance. The natural look of the shingle enhances the architecture of the home! There is also an irrigation system to help maintain a vibrant lawn. This is a home that delivers on every level…space, quality, location, & value. Come see today before it’s gone!
Style of House: 2 Story; Colonial
Property Sub-Type: Single Family Residence
Year Built: 1987
Construction Status: Completed
Total Acreage: 0.45
Subdiv Map: Canterbury Park
Lot: 23
Block: 3
Section: 2
Zoning Code: R1
Tax ID: 086.07-03-31.00-0000
Annual Taxes: $6,357 (Estimated by Agent)
Entry Above Grade Finished SF: 1,448
Upper Above Grade Finished SF: 1,392
Lower Below Grade Finished SF: 724
Total Above Grade Finished SF: 2,840
Total Finished SF: 3,564
Grand Total Attached SF: 3,564
Total Bedrooms: 4
Total F Baths: 3
Total H Baths: 1
Primary Covered Parking: Garage Attached
# Primary Covered Spaces: 2
Primary Covered SF:
Additional Covered Parking: Garage Under
Basement: Walkout – Full
# Additional Covered Spaces: 1
Additional Covered Parking SF:
Total Covered Parking Spaces: 3
Schools
Elementary School: Cave Spring
Middle School: Hidden Valley
High School: Hidden Valley
Directions
221 South, Right on Roselawn. Right on Canter Dr. Left on Cavalier, then Left on Chaucers Ct. Home is on the Right.
