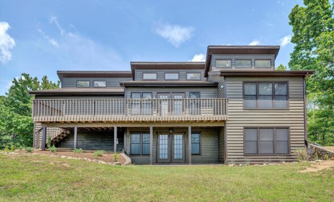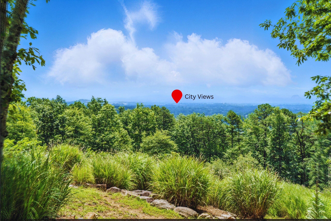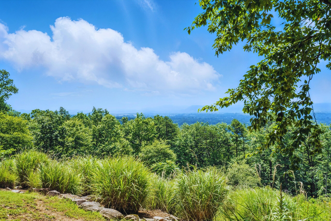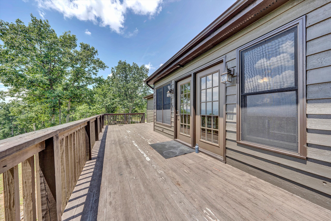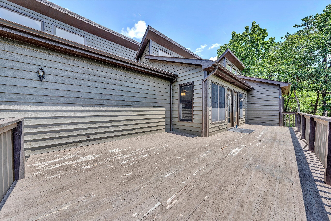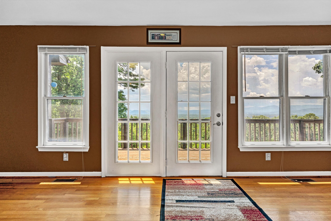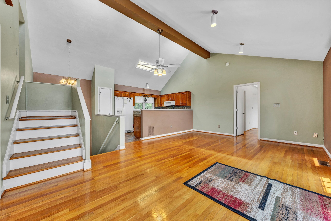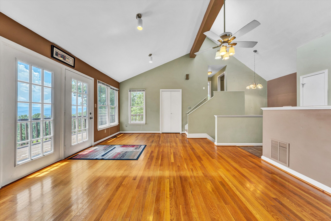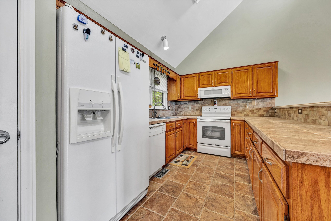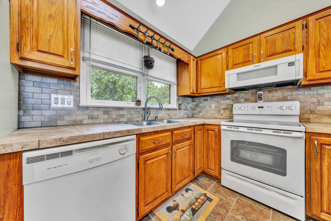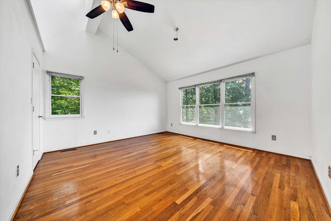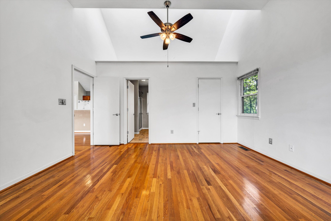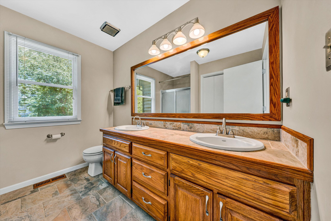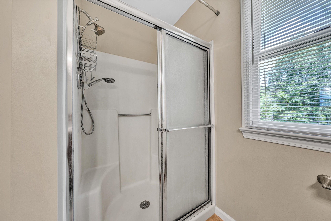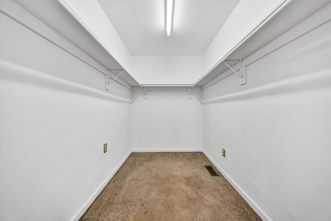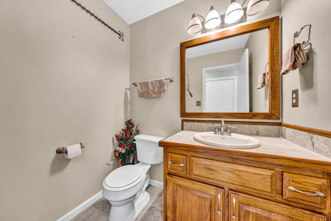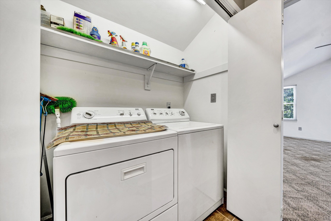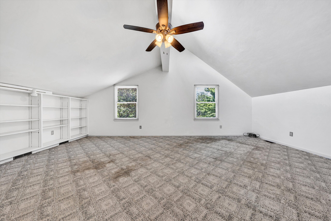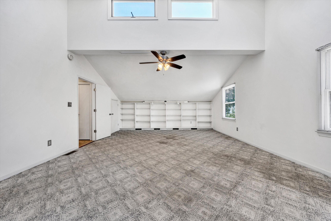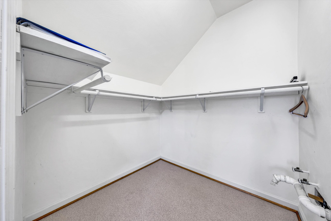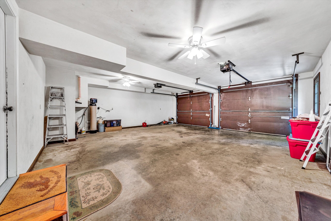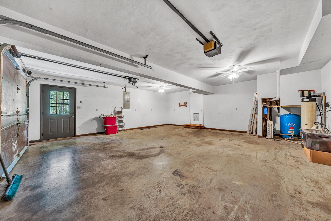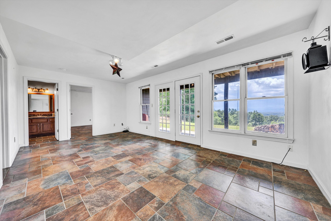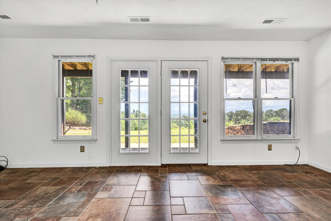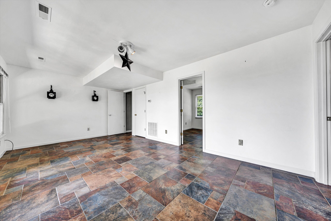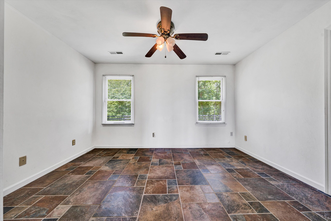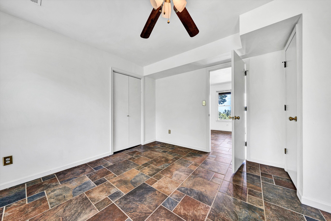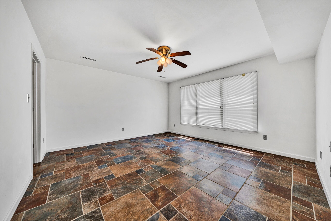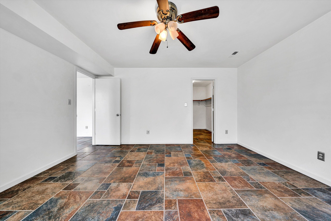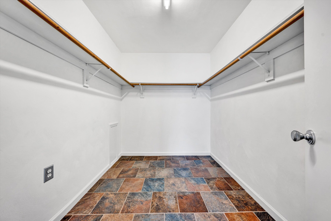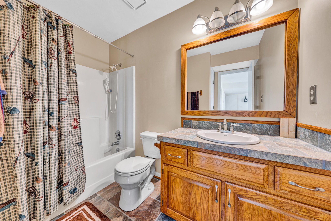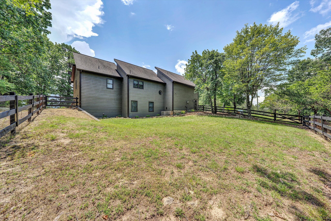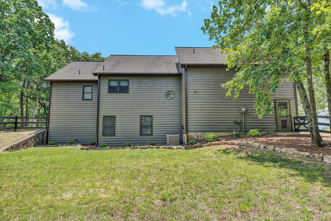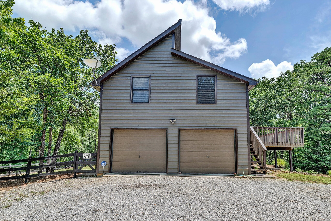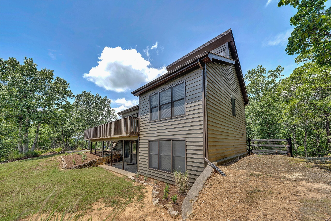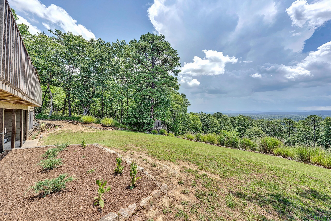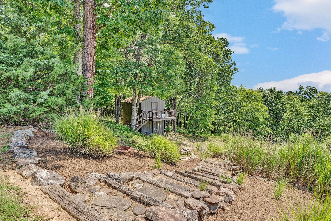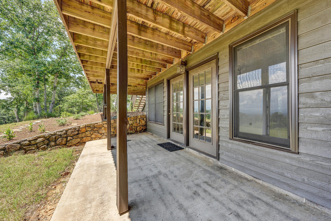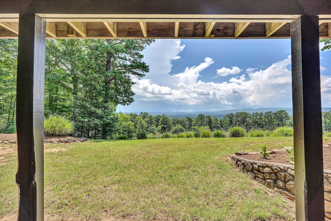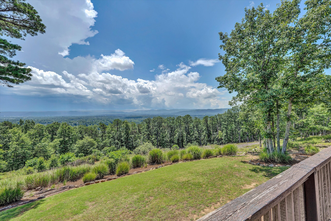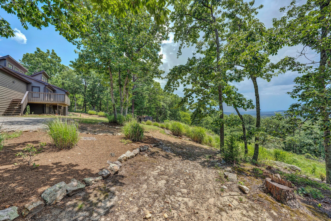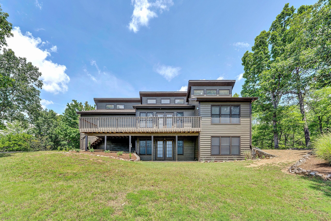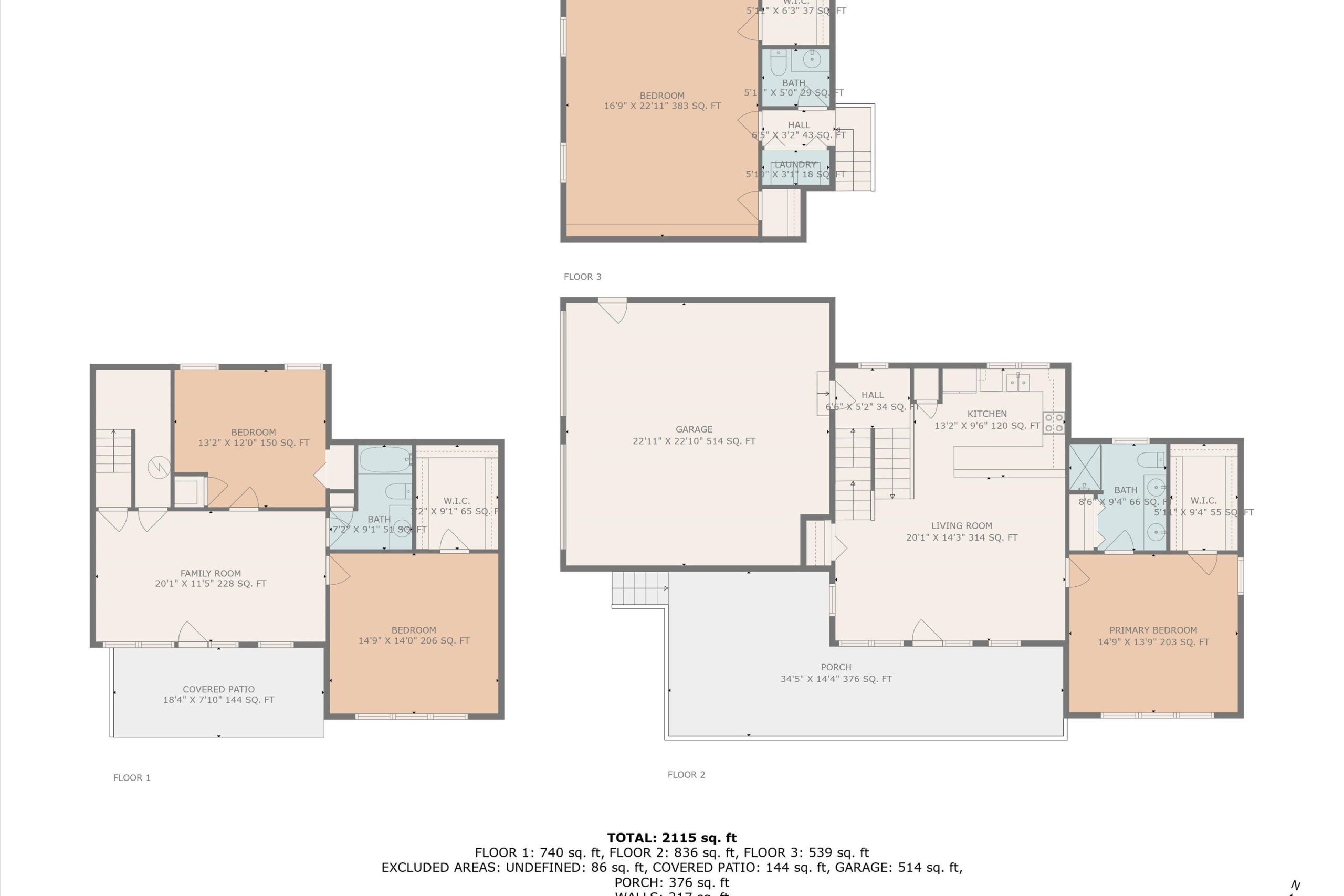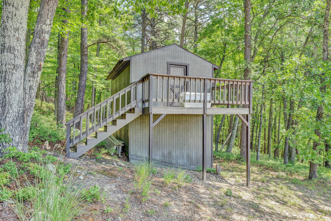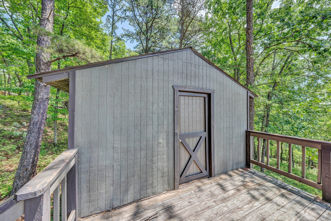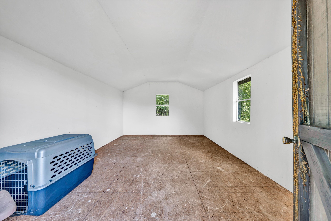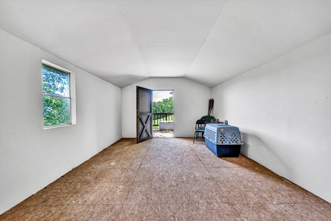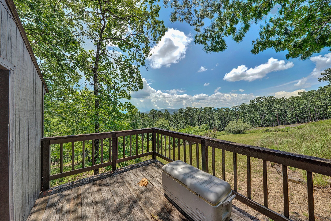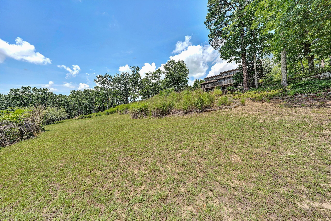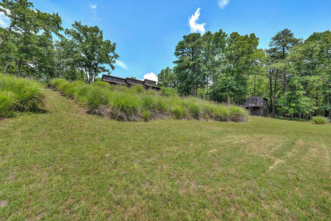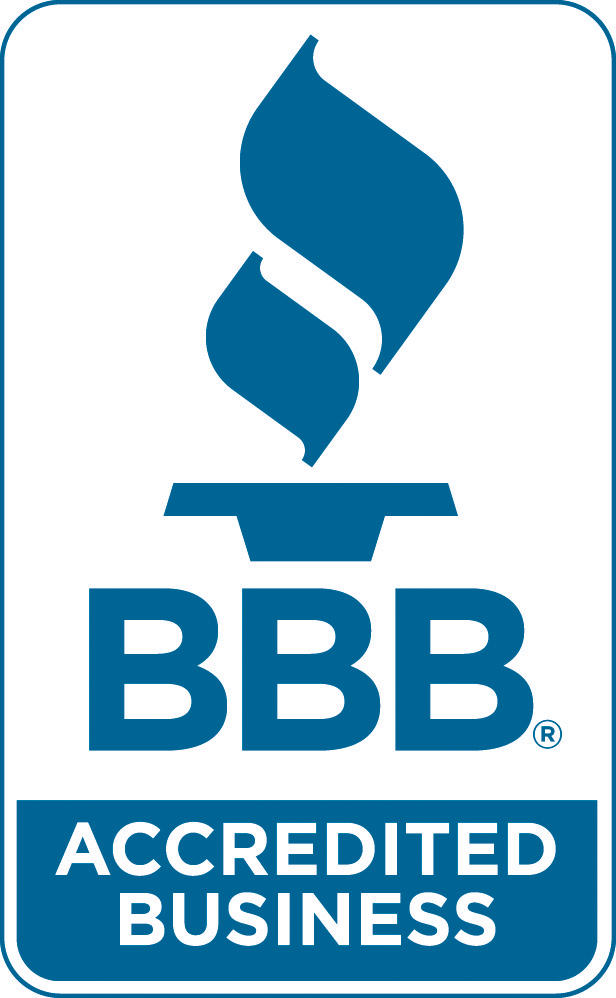Elevated Living with Unrivaled Views! A Private 16-Acre Estate Above the Valley! Escape to your own private mountaintop hideaway perched at 1,500 ft on Green Ridge Mountain! Nestled on 16 wooded acres, this redwood cedar-sided home offers unmatched long-range views of the Roanoke Valley & the Blue Ridge Mountains, a setting that feels like a world away, yet is just minutes from I-81, Valley View Mall, & Loch Haven Lake Club. Step inside this 3-bedroom, 2.5-bath home & be greeted by a soaring great room with vaulted ceilings, skylights, & a wall of windows framing breathtaking sunrises and endless ridgeline views. The open layout flows into a charming kitchen with oak cabinetry & hardwood floors that warm the entry-level living space. The primary suite adjoins the great room, allowing you to wake up to awe-inspiring mountain vistas. Downstairs, den area, two additional bedrooms & a full bath provide space for family or guests, all on tiled flooring. A versatile bonus room above the two-car garage, complete with a nearby half bath, is ideal for a gym, home office, or media lounge. Step outside to a fenced backyard, beautifully landscaped beds, & a whimsical playhouse with a partially finished upper level & storage below, perfect for hobbies, extra gear, or a kid’s clubhouse. Fresh Exterior painting just performed! Nature lovers & outdoor enthusiasts will feel right at home with abundant wildlife, wooded trails, and recreational possibilities right outside your door. Whether you’re sipping coffee on the deck or imagining a future sunroom addition, the mountain lifestyle awaits. And with an $18,000 credit from the Sellers, you can personalize the deck or design your dream indoor-outdoor space (Seller Credit available with agreed upon offer). Where else can you find this level of privacy, panoramic views, and proximity to Roanoke’s top amenities? This rare mountain gem checks every box: seclusion, scenery, and convenience. Minutes from Appalachian Trail & Hanging Rock Golf Course. Come experience the peace and potential of this one-of-a-kind retreat before it’s gone!
Style of House: 3 Lvl Split; Contemporary
Year Built: 1991
Construction Status: Completed
Total Acreage: 16.64
Zoning Code: AR
Tax ID: 025.04-01-01.00-0000 & 025.04-01-02.00-0000
Annual Taxes: $4,114 (Estimated by Agent)
Entry Above Grade Finished SF±: 860
Upper Above Grade Finished SF±: 567
Lower Below Grade Finished SF±: 860
Total Above Grade Finished SF±: 1,427
Total Finished SF±: 2,287
Grand Total Attached SF±: 2,287
Total Bedrooms: 3
Total Full Baths: 2
Total Half Baths: 1
Primary. Covered Parking: 2
Basement: Walkout – Full
Schools
Elementary School: Masons Cove
Middle School: Glenvar
High School: Glenvar
Directions
I-81S to Exit 141. Turn Left at the stoplight. Then, Right onto Dutch Oven & immediate Right onto Timberview Rd for 1.5 miles to Property on Right.
Documents
- Aerial Photography
- Topographic Map
- Residential Property Disclosure
- 2525 Timberview Rd Upgrades
- Well and Sepic Application Permits
- Deck Estimate
Asking Price
$579,950





